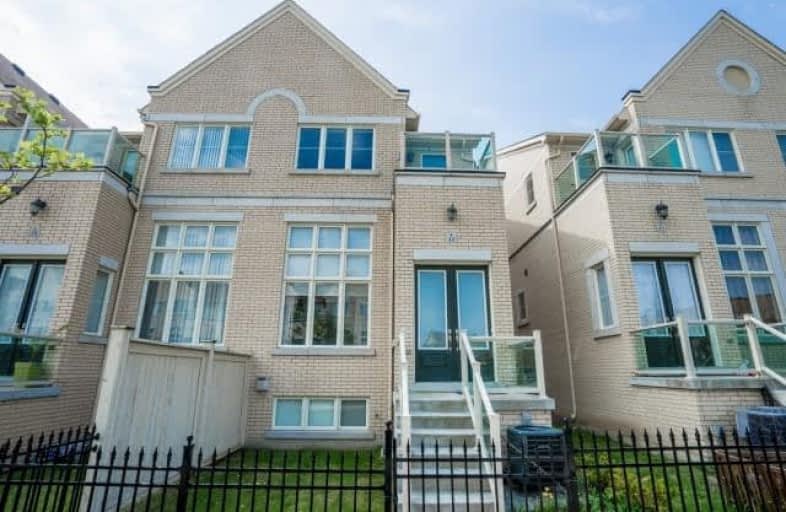Sold on Jul 18, 2018
Note: Property is not currently for sale or for rent.

-
Type: Condo Townhouse
-
Style: Multi-Level
-
Size: 2250 sqft
-
Pets: Restrict
-
Age: No Data
-
Taxes: $4,316 per year
-
Maintenance Fees: 206.29 /mo
-
Days on Site: 27 Days
-
Added: Sep 07, 2019 (3 weeks on market)
-
Updated:
-
Last Checked: 2 months ago
-
MLS®#: N4169887
-
Listed By: Homelife landmark realty inc., brokerage
Beautiful Luxury Monarch *End Unit* ~2400Sf Townhouse Like A Semi!! 13Ft Ceiling Living Room. Tons Of Upgrades. Premium Lot Facing Water Fountain And Private Courtyard. Bright Breakfast Area Walkout To Deck. French Door Entry. Hardwood Throughout Main And Upper Floors. Designer Cabinets And Decors. Upgraded Bathroom Counter Top And Faucets. 2 Private Balconies. Move-In Condition. Direct Access From Garage Mins To Hwy 404, Local Amenities, Schools & Parks.
Extras
Ss Stove, Ss Fridge, Ss Dishwasher, Ss Range Hood, Washer, Dryer, Garage Door Openers, All Light Fixtures (Excluding Master Bedroom), All Window Coverings (Excluding Bedrooms Curtains), Cac., Hwt (Rental)
Property Details
Facts for 40 Maytime Way, Markham
Status
Days on Market: 27
Last Status: Sold
Sold Date: Jul 18, 2018
Closed Date: Sep 13, 2018
Expiry Date: Sep 30, 2018
Sold Price: $852,000
Unavailable Date: Jul 18, 2018
Input Date: Jun 21, 2018
Property
Status: Sale
Property Type: Condo Townhouse
Style: Multi-Level
Size (sq ft): 2250
Area: Markham
Community: Cathedraltown
Availability Date: Tbd
Inside
Bedrooms: 3
Bedrooms Plus: 1
Bathrooms: 4
Kitchens: 1
Rooms: 8
Den/Family Room: Yes
Patio Terrace: None
Unit Exposure: North
Air Conditioning: Central Air
Fireplace: Yes
Laundry Level: Lower
Central Vacuum: N
Ensuite Laundry: Yes
Washrooms: 4
Building
Stories: 1
Basement: Finished
Heat Type: Forced Air
Heat Source: Gas
Exterior: Brick
Elevator: N
Special Designation: Unknown
Parking
Parking Included: Yes
Garage Type: Attached
Parking Designation: Owned
Parking Features: Private
Covered Parking Spaces: 1
Total Parking Spaces: 2
Garage: 1
Locker
Locker: None
Fees
Tax Year: 2017
Taxes Included: Yes
Building Insurance Included: Yes
Cable Included: No
Central A/C Included: No
Common Elements Included: Yes
Heating Included: No
Hydro Included: No
Water Included: Yes
Taxes: $4,316
Highlights
Amenity: Visitor Parking
Feature: Park
Feature: Public Transit
Feature: School
Land
Cross Street: Woodbine/Major Macke
Municipality District: Markham
Condo
Condo Registry Office: YRSC
Condo Corp#: 1213
Property Management: Crossbridge Condominium Services Ltd.
Rooms
Room details for 40 Maytime Way, Markham
| Type | Dimensions | Description |
|---|---|---|
| Living Main | 6.35 x 3.44 | Hardwood Floor, Large Window, O/Looks Frontyard |
| Dining Main | 4.35 x 3.04 | Hardwood Floor, O/Looks Living, Open Concept |
| Family Lower | 5.33 x 5.18 | Above Grade Window, Cathedral Ceiling, Fireplace |
| Kitchen Main | 4.96 x 3.96 | W/O To Deck, Breakfast Area, Ceramic Floor |
| Master Upper | 4.87 x 3.59 | Hardwood Floor, W/I Closet, W/O To Deck |
| 2nd Br Upper | 4.14 x 2.43 | Hardwood Floor, Large Closet, Large Window |
| 3rd Br Upper | 4.41 x 2.71 | Hardwood Floor, Large Closet, Large Window |
| XXXXXXXX | XXX XX, XXXX |
XXXX XXX XXXX |
$XXX,XXX |
| XXX XX, XXXX |
XXXXXX XXX XXXX |
$XXX,XXX | |
| XXXXXXXX | XXX XX, XXXX |
XXXXXXX XXX XXXX |
|
| XXX XX, XXXX |
XXXXXX XXX XXXX |
$XXX,XXX | |
| XXXXXXXX | XXX XX, XXXX |
XXXX XXX XXXX |
$XXX,XXX |
| XXX XX, XXXX |
XXXXXX XXX XXXX |
$XXX,XXX |
| XXXXXXXX XXXX | XXX XX, XXXX | $852,000 XXX XXXX |
| XXXXXXXX XXXXXX | XXX XX, XXXX | $859,000 XXX XXXX |
| XXXXXXXX XXXXXXX | XXX XX, XXXX | XXX XXXX |
| XXXXXXXX XXXXXX | XXX XX, XXXX | $958,000 XXX XXXX |
| XXXXXXXX XXXX | XXX XX, XXXX | $720,000 XXX XXXX |
| XXXXXXXX XXXXXX | XXX XX, XXXX | $734,990 XXX XXXX |

Ashton Meadows Public School
Elementary: PublicOur Lady Help of Christians Catholic Elementary School
Elementary: CatholicRedstone Public School
Elementary: PublicLincoln Alexander Public School
Elementary: PublicSir John A. Macdonald Public School
Elementary: PublicSir Wilfrid Laurier Public School
Elementary: PublicJean Vanier High School
Secondary: CatholicSt Augustine Catholic High School
Secondary: CatholicRichmond Green Secondary School
Secondary: PublicSt Robert Catholic High School
Secondary: CatholicUnionville High School
Secondary: PublicBayview Secondary School
Secondary: Public

