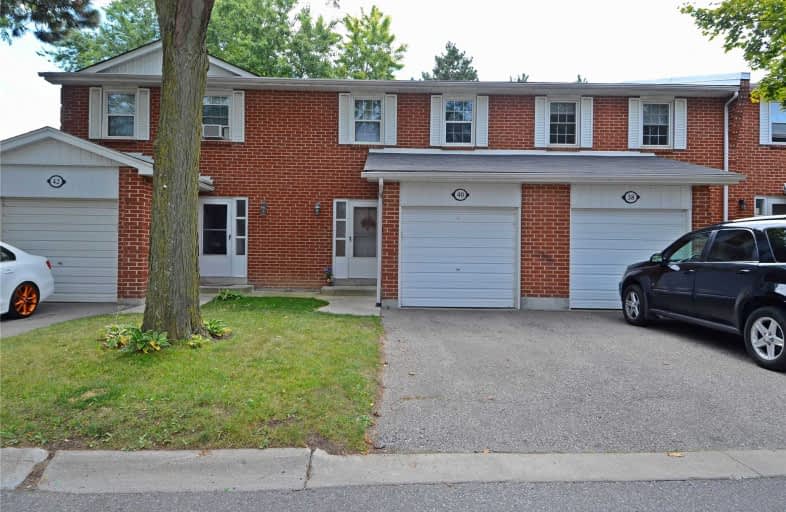Sold on Jun 20, 2019
Note: Property is not currently for sale or for rent.

-
Type: Condo Townhouse
-
Style: 2-Storey
-
Size: 1000 sqft
-
Pets: Restrict
-
Age: No Data
-
Taxes: $2,844 per year
-
Maintenance Fees: 438.65 /mo
-
Days on Site: 22 Days
-
Added: Sep 07, 2019 (3 weeks on market)
-
Updated:
-
Last Checked: 2 months ago
-
MLS®#: N4467789
-
Listed By: Century 21 heritage group ltd., brokerage
Wonderful Family Neighbourhood Near John And Bayview. Completely Renovated New Kitchen S/S Appliances, New Washer And Dryer, New Laminate Flooring, New Copper Wiring, New Electricity Panel And New Gas Line / Hvac High Efficiency. Complex Has Outdoor Pool, Close To Schools, Ttc And Shopping Centres. Perfect For A Young Family As A Starter Home.
Extras
Fridge, Stove, Range Hood, Dishwasher, All Electric, Light Fixtures, (Elfs), Washer,Dryer In Basement Utility Room.
Property Details
Facts for 40 Norris Way, Markham
Status
Days on Market: 22
Last Status: Sold
Sold Date: Jun 20, 2019
Closed Date: Sep 30, 2019
Expiry Date: Nov 29, 2019
Sold Price: $662,000
Unavailable Date: Jun 20, 2019
Input Date: May 30, 2019
Property
Status: Sale
Property Type: Condo Townhouse
Style: 2-Storey
Size (sq ft): 1000
Area: Markham
Community: Aileen-Willowbrook
Availability Date: 60-90
Inside
Bedrooms: 3
Bathrooms: 2
Kitchens: 1
Rooms: 6
Den/Family Room: Yes
Patio Terrace: None
Unit Exposure: South
Air Conditioning: Central Air
Fireplace: No
Laundry Level: Lower
Ensuite Laundry: Yes
Washrooms: 2
Building
Stories: 1
Basement: Finished
Heat Type: Forced Air
Heat Source: Gas
Exterior: Brick
Special Designation: Unknown
Parking
Parking Included: Yes
Garage Type: Built-In
Parking Designation: Owned
Parking Features: Mutual
Covered Parking Spaces: 1
Total Parking Spaces: 2
Garage: 1
Locker
Locker: None
Fees
Tax Year: 2018
Taxes Included: No
Building Insurance Included: Yes
Cable Included: No
Central A/C Included: No
Common Elements Included: Yes
Heating Included: No
Hydro Included: No
Water Included: Yes
Taxes: $2,844
Highlights
Amenity: Outdoor Pool
Amenity: Visitor Parking
Feature: Fenced Yard
Feature: Library
Feature: Park
Feature: Public Transit
Feature: School
Land
Cross Street: John/Bayview
Municipality District: Markham
Condo
Condo Registry Office: YCC2
Condo Corp#: 279
Property Management: Johnsview Property Management
Rooms
Room details for 40 Norris Way, Markham
| Type | Dimensions | Description |
|---|---|---|
| Living Main | 2.75 x 4.76 | Laminate, W/O To Yard |
| Kitchen Main | 2.09 x 2.65 | Open Concept |
| Dining Main | 2.78 x 3.15 | Laminate |
| Foyer Main | 1.36 x 4.57 | |
| Master Upper | 3.52 x 4.40 | Laminate, W/I Closet |
| 2nd Br Upper | 2.50 x 3.46 | Laminate |
| 3rd Br Upper | 2.50 x 3.16 | Laminate |
| Rec Bsmt | 2.75 x 5.68 | Laminate |
| XXXXXXXX | XXX XX, XXXX |
XXXX XXX XXXX |
$XXX,XXX |
| XXX XX, XXXX |
XXXXXX XXX XXXX |
$XXX,XXX | |
| XXXXXXXX | XXX XX, XXXX |
XXXXXXX XXX XXXX |
|
| XXX XX, XXXX |
XXXXXX XXX XXXX |
$XXX,XXX | |
| XXXXXXXX | XXX XX, XXXX |
XXXXXXX XXX XXXX |
|
| XXX XX, XXXX |
XXXXXX XXX XXXX |
$XXX,XXX |
| XXXXXXXX XXXX | XXX XX, XXXX | $662,000 XXX XXXX |
| XXXXXXXX XXXXXX | XXX XX, XXXX | $498,000 XXX XXXX |
| XXXXXXXX XXXXXXX | XXX XX, XXXX | XXX XXXX |
| XXXXXXXX XXXXXX | XXX XX, XXXX | $718,000 XXX XXXX |
| XXXXXXXX XXXXXXX | XXX XX, XXXX | XXX XXXX |
| XXXXXXXX XXXXXX | XXX XX, XXXX | $379,900 XXX XXXX |

St Rene Goupil-St Luke Catholic Elementary School
Elementary: CatholicJohnsview Village Public School
Elementary: PublicBayview Fairways Public School
Elementary: PublicWillowbrook Public School
Elementary: PublicBayview Glen Public School
Elementary: PublicHenderson Avenue Public School
Elementary: PublicSt. Joseph Morrow Park Catholic Secondary School
Secondary: CatholicThornlea Secondary School
Secondary: PublicA Y Jackson Secondary School
Secondary: PublicBrebeuf College School
Secondary: CatholicThornhill Secondary School
Secondary: PublicSt Robert Catholic High School
Secondary: Catholic

