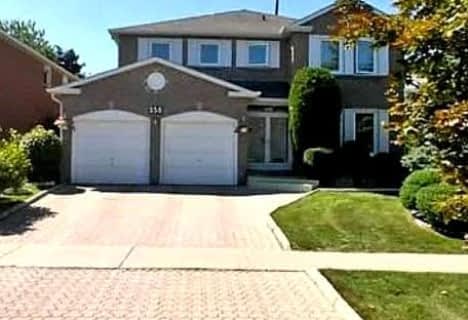Note: Property is not currently for sale or for rent.

-
Type: Detached
-
Style: 2-Storey
-
Lease Term: 1 Year
-
Possession: Imm/Tba
-
All Inclusive: N
-
Lot Size: 60.04 x 109.91 Feet
-
Age: No Data
-
Days on Site: 6 Days
-
Added: Dec 12, 2015 (6 days on market)
-
Updated:
-
Last Checked: 3 months ago
-
MLS®#: N3380224
-
Listed By: City plus realty inc., brokerage
"Spotless And Immaculate" Ballantry Home Approx 3000 Sq Ft In Cachet With 3 Car Garage 9Ft Ceilings Lots Of Upgrades. Hardwood Floors Thru Out Granite Counter Top & Backsplash In Kit. Electric Fireplace And Built Ins/Wainscotting In Fam Rm. Shutters Thru Out. Crown Mouldings. New Windows & Patio Fr Drs 2012, New Furnace 2012, New Garage Doors 2012, Roof Replaced In 2005, Sprinkler System, Interlock Drive/Patio.Stone Wall In Kit.
Extras
Fridge, Stove, B/I Dishwasher, Microwave, Washer & Dryer, All Electrical Light Fixtures, All Window Coverings.Tenant Responsible For Utilities, Tenant Maintains Front And Back Lawn And Is Their Responsibility To Shovel Snow.
Property Details
Facts for 40 Pilgrim Drive, Markham
Status
Days on Market: 6
Last Status: Terminated
Sold Date: Jan 01, 0001
Closed Date: Jan 01, 0001
Expiry Date: Jun 12, 2016
Unavailable Date: Dec 18, 2015
Input Date: Dec 12, 2015
Property
Status: Lease
Property Type: Detached
Style: 2-Storey
Area: Markham
Community: Cachet
Availability Date: Imm/Tba
Inside
Bedrooms: 4
Bathrooms: 3
Kitchens: 1
Rooms: 10
Den/Family Room: Yes
Air Conditioning: Central Air
Fireplace: Yes
Laundry: Ensuite
Washrooms: 3
Utilities
Utilities Included: N
Building
Basement: Full
Heat Type: Forced Air
Heat Source: Electric
Exterior: Brick
Private Entrance: N
Water Supply: Municipal
Special Designation: Unknown
Parking
Driveway: Private
Parking Included: Yes
Garage Spaces: 3
Garage Type: Attached
Covered Parking Spaces: 3
Fees
Cable Included: No
Central A/C Included: Yes
Common Elements Included: Yes
Heating Included: No
Hydro Included: No
Water Included: No
Land
Cross Street: Warden/16th
Municipality District: Markham
Fronting On: North
Pool: None
Sewer: Sewers
Lot Depth: 109.91 Feet
Lot Frontage: 60.04 Feet
Payment Frequency: Monthly
Additional Media
- Virtual Tour: http://homesite.obeo.com/viewer/unbranded.aspx?tourid=1056663
Rooms
Room details for 40 Pilgrim Drive, Markham
| Type | Dimensions | Description |
|---|---|---|
| Living Ground | 3.64 x 4.47 | Hardwood Floor, Combined W/Dining, Crown Moulding |
| Dining Ground | 3.64 x 4.29 | Hardwood Floor, French Doors, Crown Moulding |
| Kitchen Ground | 2.65 x 3.74 | Ceramic Floor, Granite Counter, Ceramic Back Splas |
| Breakfast Ground | 3.33 x 3.89 | Ceramic Floor, O/Looks Family, W/O To Patio |
| Family Ground | 4.04 x 5.81 | Hardwood Floor, Wainscotting, B/I Bookcase |
| Laundry Ground | 2.25 x 3.69 | Ceramic Floor, Side Door, Access To Garage |
| Master 2nd | 3.86 x 5.68 | Hardwood Floor, 4 Pc Ensuite, W/I Closet |
| 2nd Br 2nd | 3.64 x 4.52 | Hardwood Floor, California Shutter, Closet |
| 3rd Br 2nd | 3.18 x 4.57 | Hardwood Floor, California Shutter, Closet |
| 4th Br 2nd | 3.48 x 3.64 | Hardwood Floor, California Shutter, Closet |
| XXXXXXXX | XXX XX, XXXX |
XXXXXXX XXX XXXX |
|
| XXX XX, XXXX |
XXXXXX XXX XXXX |
$X,XXX | |
| XXXXXXXX | XXX XX, XXXX |
XXXX XXX XXXX |
$X,XXX,XXX |
| XXX XX, XXXX |
XXXXXX XXX XXXX |
$X,XXX,XXX |
| XXXXXXXX XXXXXXX | XXX XX, XXXX | XXX XXXX |
| XXXXXXXX XXXXXX | XXX XX, XXXX | $3,200 XXX XXXX |
| XXXXXXXX XXXX | XXX XX, XXXX | $1,462,500 XXX XXXX |
| XXXXXXXX XXXXXX | XXX XX, XXXX | $1,499,900 XXX XXXX |

Ashton Meadows Public School
Elementary: PublicÉÉC Sainte-Marguerite-Bourgeoys-Markham
Elementary: CatholicSt Monica Catholic Elementary School
Elementary: CatholicButtonville Public School
Elementary: PublicLincoln Alexander Public School
Elementary: PublicSir John A. Macdonald Public School
Elementary: PublicSt Augustine Catholic High School
Secondary: CatholicRichmond Green Secondary School
Secondary: PublicBill Crothers Secondary School
Secondary: PublicSt Robert Catholic High School
Secondary: CatholicUnionville High School
Secondary: PublicPierre Elliott Trudeau High School
Secondary: Public- 4 bath
- 4 bed
- 3000 sqft
556 Village Parkway, Markham, Ontario • L3R 4K8 • Unionville
- 4 bath
- 4 bed
46 Carlton Road, Markham, Ontario • L3R 1Z5 • Unionville


