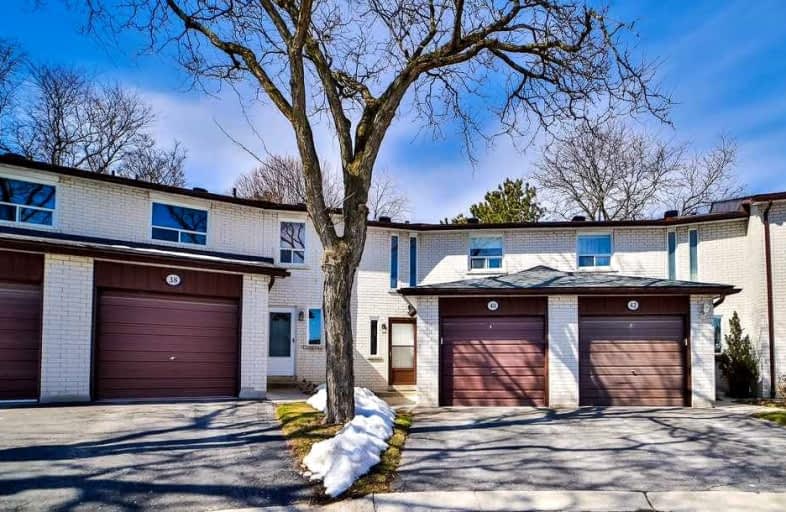Car-Dependent
- Most errands require a car.
Some Transit
- Most errands require a car.
Bikeable
- Some errands can be accomplished on bike.

St Rene Goupil-St Luke Catholic Elementary School
Elementary: CatholicJohnsview Village Public School
Elementary: PublicBayview Fairways Public School
Elementary: PublicWillowbrook Public School
Elementary: PublicE J Sand Public School
Elementary: PublicBayview Glen Public School
Elementary: PublicSt. Joseph Morrow Park Catholic Secondary School
Secondary: CatholicThornlea Secondary School
Secondary: PublicA Y Jackson Secondary School
Secondary: PublicBrebeuf College School
Secondary: CatholicThornhill Secondary School
Secondary: PublicSt Robert Catholic High School
Secondary: Catholic-
Ferrovia Ristorante
7355 Bayview Avenue, Thornhill, ON L3T 5Z2 0.46km -
Carbon Bar & Grill
126-4 Clark Avenue E, Markham, ON L3T 1S9 1.36km -
Thornhill Pub
7756 Yonge St, Vaughan, ON L4J 1W3 2.14km
-
Java Joes
298 John Street, Thornhill, ON L3T 6M8 0.22km -
Ramonas Cafe
7355 Bayview Avenue, Unit 1B, Thornhill, ON L3T 5Z2 0.51km -
Coffee Time
385 John St, Toronto, ON L3T 5W5 0.78km
-
Shoppers Drug Mart
298 John Street, Thornhill, ON L3T 6M8 0.22km -
Shoppers Drug Mart
1515 Steeles Avenue E, Toronto, ON M2M 3Y7 1.68km -
Austin Pharmacy
350 Highway 7 E, Richmond Hill, ON L4B 3N2 2.6km
-
Java Joes
298 John Street, Thornhill, ON L3T 6M8 0.22km -
Subway
300 John Street, Unit 139, Markham, ON L3T 5W4 0.28km -
Ferrovia Ristorante
7355 Bayview Avenue, Thornhill, ON L3T 5Z2 0.46km
-
Thornhill Square Shopping Centre
300 John Street, Thornhill, ON L3T 5W4 0.32km -
Shops On Yonge
7181 Yonge Street, Markham, ON L3T 0C7 2.4km -
World Shops
7299 Yonge St, Markham, ON L3T 0C5 2.43km
-
Food Basics
300 John Street, Thornhill, ON L3T 5W4 0.18km -
Longo's
7355 Avenue Bayview, Thornhill, ON L3T 5Z2 0.46km -
Pars Foods
365 John St, Thornhill, ON L3T 5W5 0.65km
-
LCBO
1565 Steeles Ave E, North York, ON M2M 2Z1 1.75km -
LCBO
5995 Yonge St, North York, ON M2M 3V7 3.56km -
LCBO
8783 Yonge Street, Richmond Hill, ON L4C 6Z1 3.74km
-
Birkshire Automobiles
73 Green Lane, Thornhill, ON L3T 6K6 0.54km -
Circle K
1505 Steeles Avenue E, Toronto, ON M2M 3Y7 1.7km -
Go Tire
Thornhill, ON L3T 2G9 1.71km
-
SilverCity Richmond Hill
8725 Yonge Street, Richmond Hill, ON L4C 6Z1 3.44km -
Famous Players
8725 Yonge Street, Richmond Hill, ON L4C 6Z1 3.44km -
York Cinemas
115 York Blvd, Richmond Hill, ON L4B 3B4 3.62km
-
Markham Public Library - Thornhill Community Centre Branch
7755 Bayview Ave, Markham, ON L3T 7N3 0.29km -
Thornhill Village Library
10 Colborne St, Markham, ON L3T 1Z6 2.05km -
Hillcrest Library
5801 Leslie Street, Toronto, ON M2H 1J8 3.27km
-
Shouldice Hospital
7750 Bayview Avenue, Thornhill, ON L3T 4A3 0.62km -
North York General Hospital
4001 Leslie Street, North York, ON M2K 1E1 6.02km -
Canadian Medicalert Foundation
2005 Sheppard Avenue E, North York, ON M2J 5B4 6.8km
-
Green Lane Park
16 Thorne Lane, Markham ON L3T 5K5 1.22km -
Lillian Park
Lillian St (Lillian St & Otonabee Ave), North York ON 2.68km -
Dr. James Langstaff Park
155 Red Maple Rd, Richmond Hill ON L4B 4P9 3.54km
-
HSBC
7398 Yonge St (btwn Arnold & Clark), Thornhill ON L4J 8J2 2.22km -
TD Bank Financial Group
7967 Yonge St, Thornhill ON L3T 2C4 2.23km -
BMO Bank of Montreal
6468 Yonge St (at Centerpoint Mall), Toronto ON M2M 3X4 3.02km
- 2 bath
- 3 bed
- 1000 sqft
17-17 The Carriage Way, Markham, Ontario • L3T 4V1 • Royal Orchard
- 2 bath
- 3 bed
- 1200 sqft
248 Royal Orchard Boulevard, Markham, Ontario • L3T 3E7 • Royal Orchard
- 3 bath
- 3 bed
- 1600 sqft
136-18 Clark Avenue, Vaughan, Ontario • L4J 8H1 • Crestwood-Springfarm-Yorkhill
- 2 bath
- 3 bed
- 1200 sqft
09-70 Castlebury Crescent, Toronto, Ontario • M2H 1H8 • Bayview Woods-Steeles
- 2 bath
- 3 bed
- 1200 sqft
220 Royal Orchard Boulevard, Markham, Ontario • L3T 3E7 • Royal Orchard














