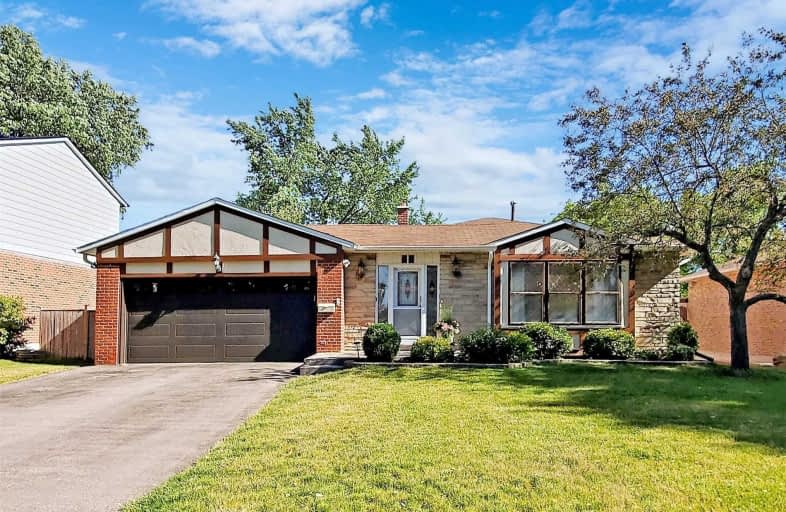
William Armstrong Public School
Elementary: Public
0.75 km
E T Crowle Public School
Elementary: Public
1.59 km
St Kateri Tekakwitha Catholic Elementary School
Elementary: Catholic
1.52 km
Franklin Street Public School
Elementary: Public
0.68 km
St Joseph Catholic Elementary School
Elementary: Catholic
0.68 km
Reesor Park Public School
Elementary: Public
1.05 km
Bill Hogarth Secondary School
Secondary: Public
2.40 km
Markville Secondary School
Secondary: Public
3.06 km
Middlefield Collegiate Institute
Secondary: Public
3.58 km
St Brother André Catholic High School
Secondary: Catholic
1.90 km
Markham District High School
Secondary: Public
0.35 km
Bur Oak Secondary School
Secondary: Public
3.14 km














