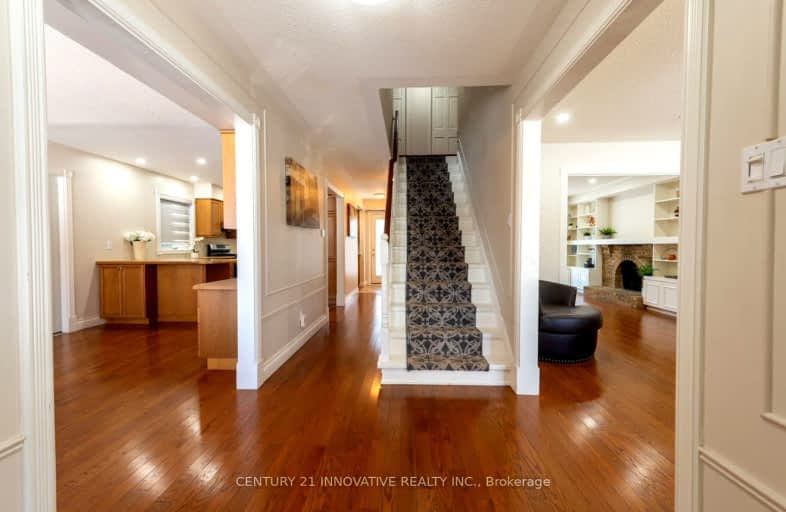Car-Dependent
- Most errands require a car.
38
/100
Some Transit
- Most errands require a car.
49
/100
Somewhat Bikeable
- Most errands require a car.
30
/100

William Armstrong Public School
Elementary: Public
1.48 km
St Kateri Tekakwitha Catholic Elementary School
Elementary: Catholic
0.70 km
Reesor Park Public School
Elementary: Public
0.50 km
Little Rouge Public School
Elementary: Public
1.58 km
Greensborough Public School
Elementary: Public
1.56 km
Cornell Village Public School
Elementary: Public
0.51 km
Bill Hogarth Secondary School
Secondary: Public
0.92 km
Markville Secondary School
Secondary: Public
4.16 km
Middlefield Collegiate Institute
Secondary: Public
5.05 km
St Brother André Catholic High School
Secondary: Catholic
1.67 km
Markham District High School
Secondary: Public
1.23 km
Bur Oak Secondary School
Secondary: Public
3.31 km
-
Reesor Park
ON 0.44km -
Centennial Park
330 Bullock Dr, Ontario 4.39km -
Monarch Park
Ontario 5.51km
-
TD Canada Trust ATM
9225 9th Line, Markham ON L6B 1A8 0.97km -
RBC Royal Bank
60 Copper Creek Dr, Markham ON L6B 0P2 2.56km -
Scotiabank
1260 Castlemore Ave, Markham ON L6E 0H7 2.91km














