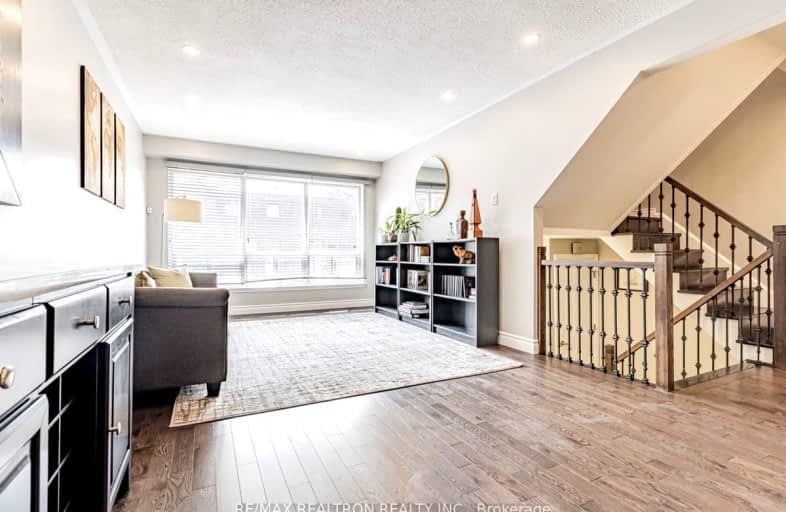Somewhat Walkable
- Some errands can be accomplished on foot.
Some Transit
- Most errands require a car.
Bikeable
- Some errands can be accomplished on bike.

Stornoway Crescent Public School
Elementary: PublicSt Anthony Catholic Elementary School
Elementary: CatholicWillowbrook Public School
Elementary: PublicWoodland Public School
Elementary: PublicBaythorn Public School
Elementary: PublicAdrienne Clarkson Public School
Elementary: PublicSt. Joseph Morrow Park Catholic Secondary School
Secondary: CatholicThornlea Secondary School
Secondary: PublicBrebeuf College School
Secondary: CatholicLangstaff Secondary School
Secondary: PublicThornhill Secondary School
Secondary: PublicSt Robert Catholic High School
Secondary: Catholic-
Mikaku Udon Bar
360 Highway 7 E, Unit 10, Richmond Hill, ON L4B 3Y7 1.13km -
Cafe Chic
263 Bay Thorn Drive, Markham, ON L3T 3V8 1.79km -
UPTWN Lounge
263 Bay Thorn Drive, Thornhill, ON L3T 3V8 1.79km
-
Starbucks
8220 Bayview Ave, Thornhill, ON L3T 2S2 0.14km -
Soho Bakery and Café
328 Highway 7 E, Unit 12, Golden Plaza, Richmond Hill, ON L4B 3P7 0.94km -
My Cup of Tea Dessert
360 Highway 7 E, Unit 11, Richmond Hill, ON L4B 3Y7 1.11km
-
GoGo Muscle Training
8220 Bayview Avenue, Unit 200, Markham, ON L3T 2S2 0.16km -
GoodLife Fitness
301 High Tech Road, Richmond Hill, ON L4B 4R2 1.13km -
Crossfit Solid Ground
93 Green Lane, Markham, ON L3T 6K6 1.57km
-
Austin Pharmacy
350 Highway 7 E, Richmond Hill, ON L4B 3N2 1.07km -
St Mary Pharmasave
95 Times Avenue, Thornhill, ON L3T 0A2 1.5km -
Bayview Hill Pharmacy
420 Highway 7 E, Richmond Hill, ON L4B 3K2 1.54km
-
Wild Wing
8180-8220 Bayview Avenue, Unit 12-14, Thornhill, ON L3T 2S2 0.16km -
Aji Sai Japanese Restaurant
8206 Bayview Avenue, Thornhill, ON L3T 2S2 0.19km -
Parseh
8202 Bayview Avenue, Thornhill, ON L3T 2S2 0.18km
-
Thornhill Square Shopping Centre
300 John Street, Thornhill, ON L3T 5W4 1.57km -
Commerce Gate
505 Hwy 7, Markham, ON L3T 7T1 1.84km -
Times Square Mall
550 Highway 7 E, Richmond Hill, ON L4B 2.07km
-
Shing Hing Food
328 Highway 7 E, Suite 7, Richmond Hill, ON L4B 3P7 0.94km -
Loblaws
301 High Tech Road, Richmond Hill, ON L4B 4R2 1.12km -
M&M Food Market
8750 Bayview Avenue, Unit 17, Richmond Hill, ON L4B 4V9 1.13km
-
The Beer Store
8825 Yonge Street, Richmond Hill, ON L4C 6Z1 2.23km -
LCBO
8783 Yonge Street, Richmond Hill, ON L4C 6Z1 2.15km -
LCBO
1565 Steeles Ave E, North York, ON M2M 2Z1 3.56km
-
Petro Canada
5 Red Maple Road, Richmond Hill, ON L4B 4M6 1.29km -
Petro Canada
8760 Bayview Ave, Richmond Hill, ON L4B 4M2 1.22km -
Shell
408 Highway 7 E, Richmond Hill, ON L4B 1A7 1.47km
-
SilverCity Richmond Hill
8725 Yonge Street, Richmond Hill, ON L4C 6Z1 1.87km -
Famous Players
8725 Yonge Street, Richmond Hill, ON L4C 6Z1 1.87km -
York Cinemas
115 York Blvd, Richmond Hill, ON L4B 3B4 2.67km
-
Markham Public Library - Thornhill Community Centre Branch
7755 Bayview Ave, Markham, ON L3T 7N3 1.59km -
Thornhill Village Library
10 Colborne St, Markham, ON L3T 1Z6 2.44km -
Richmond Hill Public Library-Richvale Library
40 Pearson Avenue, Richmond Hill, ON L4C 6V5 2.87km
-
Shouldice Hospital
7750 Bayview Avenue, Thornhill, ON L3T 4A3 1.44km -
Mackenzie Health
10 Trench Street, Richmond Hill, ON L4C 4Z3 5.38km -
North York General Hospital
4001 Leslie Street, North York, ON M2K 1E1 7.89km
-
Yorkhill District Park
330 Yorkhill Blvd, Thornhill ON 4.51km -
Ruddington Park
75 Ruddington Dr, Toronto ON 4.8km -
Carville Mill Park
Vaughan ON 5.77km
-
RBC Royal Bank
365 High Tech Rd (at Bayview Ave.), Richmond Hill ON L4B 4V9 1.25km -
CIBC
300 W Beaver Creek Rd (at Highway 7), Richmond Hill ON L4B 3B1 1.88km -
TD Bank Financial Group
220 Commerce Valley Dr W, Markham ON L3T 0A8 1.94km
- 2 bath
- 3 bed
- 1000 sqft
17-17 The Carriage Way, Markham, Ontario • L3T 4V1 • Royal Orchard
- 2 bath
- 3 bed
- 1200 sqft
248 Royal Orchard Boulevard, Markham, Ontario • L3T 3E7 • Royal Orchard
- 3 bath
- 3 bed
- 1600 sqft
136-18 Clark Avenue, Vaughan, Ontario • L4J 8H1 • Crestwood-Springfarm-Yorkhill
- 2 bath
- 3 bed
- 1200 sqft
41-189 Springhead Gardens, Richmond Hill, Ontario • L4C 5C7 • North Richvale
- 2 bath
- 3 bed
- 1600 sqft
12-11 Plaisance Road, Richmond Hill, Ontario • L4C 5H1 • North Richvale
- 3 bath
- 3 bed
- 1800 sqft
81-23 Observatory Lane, Richmond Hill, Ontario • L4C 0M7 • Observatory
- 2 bath
- 3 bed
- 1200 sqft
220 Royal Orchard Boulevard, Markham, Ontario • L3T 3E7 • Royal Orchard














