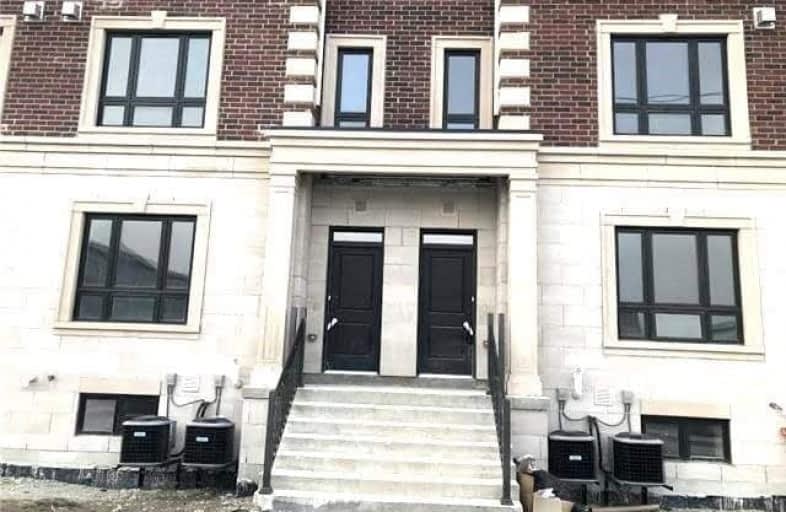Car-Dependent
- Most errands require a car.
33
/100
Good Transit
- Some errands can be accomplished by public transportation.
54
/100
Very Bikeable
- Most errands can be accomplished on bike.
78
/100

St Anthony Catholic Elementary School
Elementary: Catholic
1.55 km
Roselawn Public School
Elementary: Public
2.22 km
St John Paul II Catholic Elementary School
Elementary: Catholic
1.57 km
Charles Howitt Public School
Elementary: Public
1.26 km
Baythorn Public School
Elementary: Public
1.25 km
Red Maple Public School
Elementary: Public
1.50 km
Thornlea Secondary School
Secondary: Public
2.52 km
Alexander MacKenzie High School
Secondary: Public
4.25 km
Langstaff Secondary School
Secondary: Public
0.79 km
Thornhill Secondary School
Secondary: Public
2.79 km
Westmount Collegiate Institute
Secondary: Public
2.50 km
St Elizabeth Catholic High School
Secondary: Catholic
3.78 km
-
Toogood Pond
Carlton Rd (near Main St.), Unionville ON L3R 4J8 1.56km -
Centennial Park
330 Bullock Dr, Ontario 3.11km -
Aldergrove Park
ON 4.05km
-
BMO Bank of Montreal
3993 Hwy 7 E (at Village Pkwy), Markham ON L3R 5M6 0.06km -
BMO Bank of Montreal
5221 Hwy 7 E, Markham ON L3R 1N3 3.13km -
TD Bank Financial Group
7077 Kennedy Rd (at Steeles Ave. E, outside Pacific Mall), Markham ON L3R 0N8 3.89km


