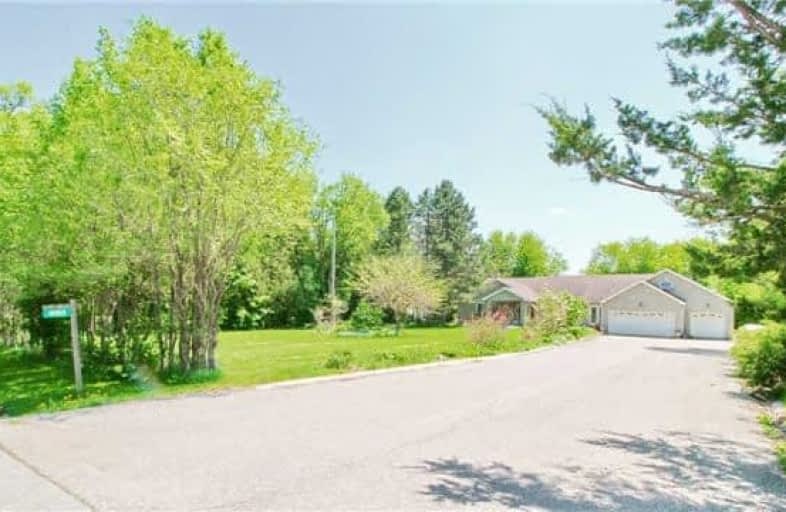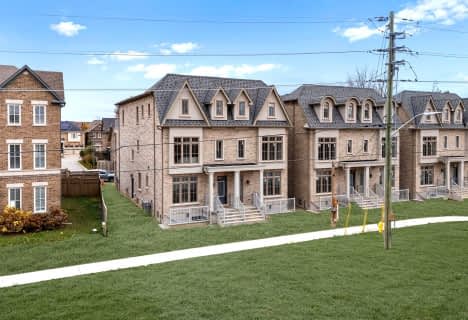Removed on Aug 29, 2018
Note: Property is not currently for sale or for rent.

-
Type: Detached
-
Style: Bungalow
-
Lot Size: 183.19 x 0 Feet
-
Age: No Data
-
Taxes: $8,900 per year
-
Days on Site: 95 Days
-
Added: Sep 07, 2019 (3 months on market)
-
Updated:
-
Last Checked: 3 months ago
-
MLS®#: N4141431
-
Listed By: Dream home realty inc., brokerage
Gorgeous Bungalow In Fantastic Location, Approx 8.5 Acres Of Land With 3500 Sq Ft Custom Built Home + Loft W/ Large Bedroom & 2 W/I Closet & 5 Pcs Bathroom Ensuite, Open Bright Concept With Large Principal Rooms, Cathedral Ceiling With Skylights, Gourmet Kitchen, B/In Cook Top, B/In Oven, Walkout To Huge Veranda, Tremendous Investment Opportunity!
Extras
3 Garage, Fridge, Gas Stove, Dishwasher, All Elf's, All Window Coverings, Air Cond, 3 Water Purification System, Water Softener.
Property Details
Facts for 4063 19th Avenue, Markham
Status
Days on Market: 95
Last Status: Suspended
Sold Date: Jun 18, 2025
Closed Date: Nov 30, -0001
Expiry Date: Sep 26, 2018
Unavailable Date: Aug 29, 2018
Input Date: May 26, 2018
Prior LSC: Listing with no contract changes
Property
Status: Sale
Property Type: Detached
Style: Bungalow
Area: Markham
Community: Rural Markham
Availability Date: Immediate
Inside
Bedrooms: 3
Bedrooms Plus: 1
Bathrooms: 3
Kitchens: 1
Kitchens Plus: 2
Rooms: 8
Den/Family Room: Yes
Air Conditioning: Central Air
Fireplace: Yes
Washrooms: 3
Utilities
Electricity: Yes
Gas: Yes
Building
Basement: Part Fin
Basement 2: Walk-Up
Heat Type: Forced Air
Heat Source: Gas
Exterior: Brick
Exterior: Stone
Water Supply Type: Drilled Well
Water Supply: Well
Special Designation: Unknown
Other Structures: Barn
Other Structures: Garden Shed
Parking
Driveway: Pvt Double
Garage Spaces: 3
Garage Type: Attached
Covered Parking Spaces: 10
Total Parking Spaces: 13
Fees
Tax Year: 2018
Tax Legal Description: Pt Lt 30 Conc 5 Markham
Taxes: $8,900
Highlights
Feature: Level
Land
Cross Street: 19th Between Warden/
Municipality District: Markham
Fronting On: South
Pool: None
Sewer: Septic
Lot Frontage: 183.19 Feet
Lot Irregularities: 8.47 Acres
Acres: 5-9.99
Additional Media
- Virtual Tour: https://fusion.realtourvision.com/idx/656698
Rooms
Room details for 4063 19th Avenue, Markham
| Type | Dimensions | Description |
|---|---|---|
| Kitchen Main | 5.50 x 7.93 | Ceramic Floor, Granite Counter, Cathedral Ceiling |
| Breakfast Main | 5.50 x 7.93 | Ceramic Floor, Open Concept, W/O To Sundeck |
| Family Main | 4.27 x 9.45 | Gas Fireplace, Skylight, W/O To Yard |
| Dining Main | 3.97 x 4.27 | Hardwood Floor, Separate Rm, French Doors |
| Master Main | 3.97 x 6.10 | Hardwood Floor, W/I Closet, Large Window |
| 2nd Br Main | 3.36 x 4.88 | Parquet Floor, Closet, Large Window |
| 3rd Br Main | 3.36 x 4.27 | Parquet Floor, Window |
| Kitchen Main | 2.75 x 4.27 | Ceramic Floor, W/O To Garden |
| Rec Main | 4.27 x 9.15 | Open Concept, Ceramic Floor |
| Loft 2nd | 5.49 x 10.67 | Hardwood Floor, W/I Closet, 5 Pc Ensuite |
| XXXXXXXX | XXX XX, XXXX |
XXXXXXX XXX XXXX |
|
| XXX XX, XXXX |
XXXXXX XXX XXXX |
$X,XXX,XXX | |
| XXXXXXXX | XXX XX, XXXX |
XXXX XXX XXXX |
$X,XXX,XXX |
| XXX XX, XXXX |
XXXXXX XXX XXXX |
$X,XXX,XXX |
| XXXXXXXX XXXXXXX | XXX XX, XXXX | XXX XXXX |
| XXXXXXXX XXXXXX | XXX XX, XXXX | $2,799,000 XXX XXXX |
| XXXXXXXX XXXX | XXX XX, XXXX | $1,770,000 XXX XXXX |
| XXXXXXXX XXXXXX | XXX XX, XXXX | $1,899,000 XXX XXXX |

St Monica Catholic Elementary School
Elementary: CatholicAll Saints Catholic Elementary School
Elementary: CatholicBeckett Farm Public School
Elementary: PublicSir John A. Macdonald Public School
Elementary: PublicSir Wilfrid Laurier Public School
Elementary: PublicCastlemore Elementary Public School
Elementary: PublicSt Augustine Catholic High School
Secondary: CatholicRichmond Green Secondary School
Secondary: PublicMarkville Secondary School
Secondary: PublicUnionville High School
Secondary: PublicBur Oak Secondary School
Secondary: PublicPierre Elliott Trudeau High School
Secondary: Public- 6 bath
- 4 bed
2946 Elgin Mills Road East, Markham, Ontario • L6C 1K9 • Victoria Square
- 5 bath
- 4 bed
- 5000 sqft
93 Walter Scott Crescent, Markham, Ontario • L6C 0E9 • Victoria Square




