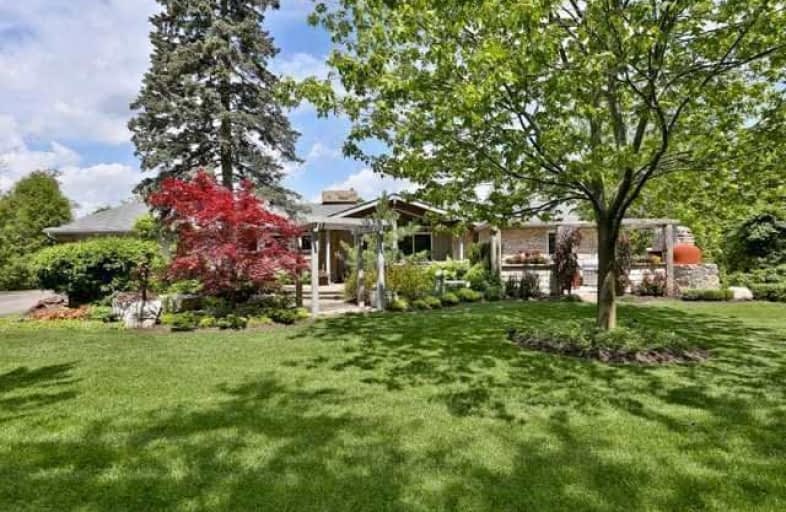Sold on Oct 23, 2017
Note: Property is not currently for sale or for rent.

-
Type: Detached
-
Style: Bungalow
-
Lot Size: 172.07 x 0 Feet
-
Age: No Data
-
Taxes: $7,601 per year
-
Days on Site: 32 Days
-
Added: Sep 07, 2019 (1 month on market)
-
Updated:
-
Last Checked: 2 months ago
-
MLS®#: N3934357
-
Listed By: Re/max all-stars realty inc., brokerage
Gorgeous Bungalow Open Bright Concept With Large Principal Rooms On Magnificent Property 8.96 Acres,3 Fireplaces, Skylight, Finished Walkout Basement. Stunning Private Oasis Complete With Pond, Gazebo, Trees Galore, Also Boasts Outdoor Living Space With Pizza Oven And Fireplace - Great For Entertaining. 4060 Address Leads To Back Entrance/Property To A Large Workshop (Apprx. 3,500 Sq Ft.)O/H Sat Sept 30th
Extras
S/S Gas Stove, S/S Fridge, S/S Dishw, Stacked Washer/Dryer, All Elf's, All Window Coverings, Air Cond, Sub Pump, Purification System, Water Softener, Reverse Osmosis, Gazebo, Large Workshop, Direct Access To House From Garage.
Property Details
Facts for 4066 19th Avenue, Markham
Status
Days on Market: 32
Last Status: Sold
Sold Date: Oct 23, 2017
Closed Date: Mar 30, 2018
Expiry Date: Nov 30, 2017
Sold Price: $2,720,000
Unavailable Date: Oct 23, 2017
Input Date: Sep 21, 2017
Property
Status: Sale
Property Type: Detached
Style: Bungalow
Area: Markham
Community: Rural Markham
Availability Date: 60/90 Days
Inside
Bedrooms: 3
Bedrooms Plus: 2
Bathrooms: 3
Kitchens: 1
Kitchens Plus: 1
Rooms: 7
Den/Family Room: Yes
Air Conditioning: Central Air
Fireplace: Yes
Washrooms: 3
Building
Basement: Fin W/O
Heat Type: Forced Air
Heat Source: Gas
Exterior: Brick
Water Supply Type: Drilled Well
Water Supply: Well
Special Designation: Unknown
Other Structures: Workshop
Parking
Driveway: Private
Garage Spaces: 2
Garage Type: Attached
Covered Parking Spaces: 6
Total Parking Spaces: 8
Fees
Tax Year: 2017
Tax Legal Description: Con 5 Pt Lt31
Taxes: $7,601
Land
Cross Street: 19th Between Warden/
Municipality District: Markham
Fronting On: North
Pool: None
Sewer: Septic
Lot Frontage: 172.07 Feet
Lot Irregularities: 1353.54 W 1066.83 E
Acres: 5-9.99
Zoning: Rural Res
Additional Media
- Virtual Tour: https://www.pfretour.com/v2/71315?mls_friendly=true
Rooms
Room details for 4066 19th Avenue, Markham
| Type | Dimensions | Description |
|---|---|---|
| Living Main | 6.00 x 4.57 | Laminate, French Doors, Fireplace |
| Dining Main | 4.57 x 2.44 | Laminate, W/O To Deck |
| Kitchen Main | 4.94 x 4.69 | Breakfast Area, Pantry |
| Master Main | 5.49 x 3.96 | Hardwood Floor, W/O To Deck, 3 Pc Ensuite |
| 2nd Br Main | 3.96 x 3.66 | Broadloom, Closet |
| 3rd Br Main | 3.93 x 3.50 | Broadloom, Closet |
| Family Main | 5.21 x 4.67 | Hardwood Floor, Skylight, Gas Fireplace |
| Kitchen Bsmt | 4.29 x 3.65 | Hardwood Floor |
| Master Bsmt | 4.00 x 3.65 | Broadloom |
| 2nd Br Bsmt | 4.41 x 3.96 | Broadloom |
| Rec Bsmt | 8.53 x 4.57 | Broadloom, Gas Fireplace, W/O To Yard |
| XXXXXXXX | XXX XX, XXXX |
XXXX XXX XXXX |
$X,XXX,XXX |
| XXX XX, XXXX |
XXXXXX XXX XXXX |
$X,XXX,XXX | |
| XXXXXXXX | XXX XX, XXXX |
XXXXXXX XXX XXXX |
|
| XXX XX, XXXX |
XXXXXX XXX XXXX |
$X,XXX,XXX | |
| XXXXXXXX | XXX XX, XXXX |
XXXXXXX XXX XXXX |
|
| XXX XX, XXXX |
XXXXXX XXX XXXX |
$X,XXX,XXX |
| XXXXXXXX XXXX | XXX XX, XXXX | $2,720,000 XXX XXXX |
| XXXXXXXX XXXXXX | XXX XX, XXXX | $2,999,000 XXX XXXX |
| XXXXXXXX XXXXXXX | XXX XX, XXXX | XXX XXXX |
| XXXXXXXX XXXXXX | XXX XX, XXXX | $3,388,000 XXX XXXX |
| XXXXXXXX XXXXXXX | XXX XX, XXXX | XXX XXXX |
| XXXXXXXX XXXXXX | XXX XX, XXXX | $3,800,000 XXX XXXX |

St Monica Catholic Elementary School
Elementary: CatholicAll Saints Catholic Elementary School
Elementary: CatholicBeckett Farm Public School
Elementary: PublicSir John A. Macdonald Public School
Elementary: PublicSir Wilfrid Laurier Public School
Elementary: PublicCastlemore Elementary Public School
Elementary: PublicSt Augustine Catholic High School
Secondary: CatholicRichmond Green Secondary School
Secondary: PublicMarkville Secondary School
Secondary: PublicUnionville High School
Secondary: PublicBur Oak Secondary School
Secondary: PublicPierre Elliott Trudeau High School
Secondary: Public

