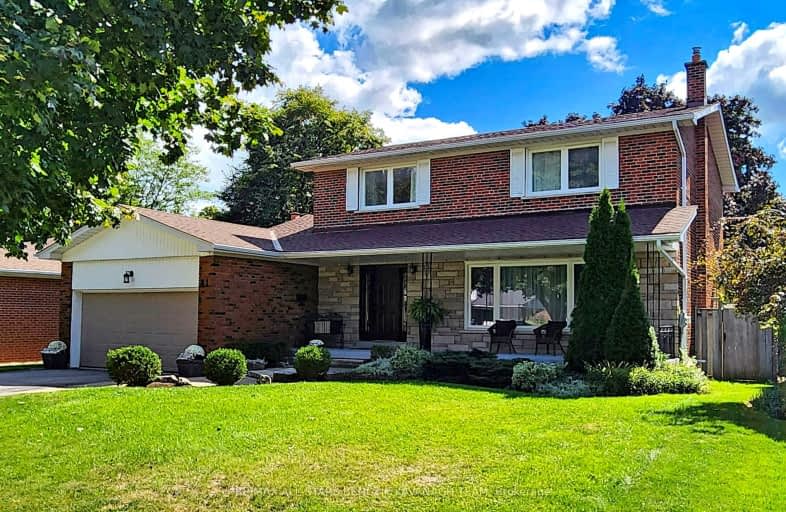Somewhat Walkable
- Some errands can be accomplished on foot.
63
/100
Good Transit
- Some errands can be accomplished by public transportation.
51
/100
Somewhat Bikeable
- Most errands require a car.
38
/100

William Armstrong Public School
Elementary: Public
0.43 km
St Kateri Tekakwitha Catholic Elementary School
Elementary: Catholic
1.72 km
St Joseph Catholic Elementary School
Elementary: Catholic
1.44 km
Reesor Park Public School
Elementary: Public
1.13 km
Cornell Village Public School
Elementary: Public
1.62 km
Legacy Public School
Elementary: Public
1.38 km
Bill Hogarth Secondary School
Secondary: Public
1.89 km
Father Michael McGivney Catholic Academy High School
Secondary: Catholic
4.42 km
Middlefield Collegiate Institute
Secondary: Public
4.05 km
St Brother André Catholic High School
Secondary: Catholic
2.50 km
Markham District High School
Secondary: Public
1.11 km
Bur Oak Secondary School
Secondary: Public
3.99 km














