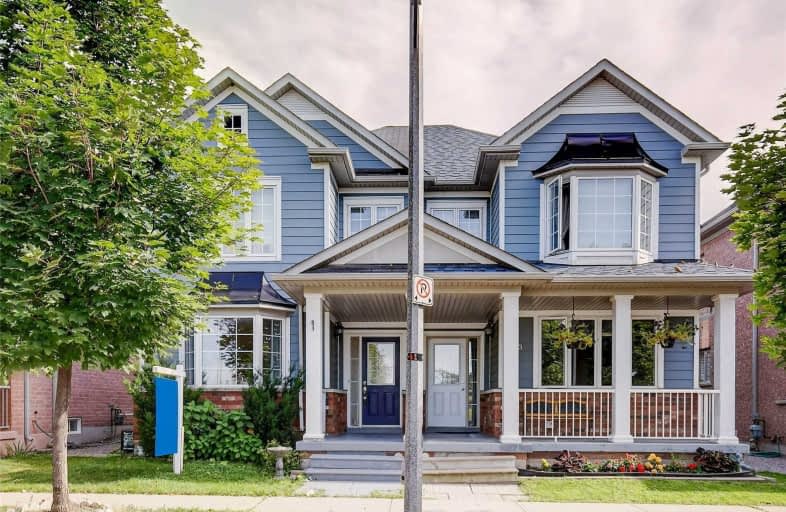Sold on Dec 08, 2019
Note: Property is not currently for sale or for rent.

-
Type: Semi-Detached
-
Style: 2-Storey
-
Size: 1500 sqft
-
Lot Size: 21.98 x 103.5 Feet
-
Age: No Data
-
Taxes: $3,525 per year
-
Days on Site: 32 Days
-
Added: Nov 06, 2019 (1 month on market)
-
Updated:
-
Last Checked: 3 months ago
-
MLS®#: N4628012
-
Listed By: Bay street group inc., brokerage
Gorgeous Unique Double Garage Semi-Detached Home In High Demand Cornell Area, Newly Painted(2018), Original Owner, 9 Feet Ceiling On Main Floor, Hardwood Flooring Throughout On Main Floor, Laminate Floor On 2nd Floor, 2 Car Garage, 3 Cars Parking Spot, Close To Markville Shopping Centre, 407, Parks, Supermarket And Restaurants.
Extras
Stainless Steel Stove, Fridge, Built-In Dishwasher, White Washer And Dryer(Basement), All Existing Light Fixtures, Excluding The Master Bedroom And Kid's Bedroom Light Fixture, Central Air Conditioning, Hot Water Tank(Rental).
Property Details
Facts for 41 Kalvinster Drive, Markham
Status
Days on Market: 32
Last Status: Sold
Sold Date: Dec 08, 2019
Closed Date: Jan 15, 2020
Expiry Date: Feb 29, 2020
Sold Price: $790,000
Unavailable Date: Dec 08, 2019
Input Date: Nov 06, 2019
Property
Status: Sale
Property Type: Semi-Detached
Style: 2-Storey
Size (sq ft): 1500
Area: Markham
Community: Cornell
Availability Date: 60 Days/Tba
Inside
Bedrooms: 3
Bathrooms: 3
Kitchens: 1
Rooms: 8
Den/Family Room: Yes
Air Conditioning: Central Air
Fireplace: Yes
Washrooms: 3
Building
Basement: Full
Heat Type: Forced Air
Heat Source: Gas
Exterior: Other
Water Supply: Municipal
Special Designation: Unknown
Parking
Driveway: Private
Garage Spaces: 2
Garage Type: Detached
Covered Parking Spaces: 1
Total Parking Spaces: 3
Fees
Tax Year: 2018
Tax Legal Description: Plan 65M3840 Pt Lot 187 Rp 65R28499 Part 4
Taxes: $3,525
Highlights
Feature: Hospital
Feature: Library
Feature: Park
Feature: Public Transit
Feature: Rec Centre
Feature: School
Land
Cross Street: 9th Line / Hwy7
Municipality District: Markham
Fronting On: South
Pool: None
Sewer: Sewers
Lot Depth: 103.5 Feet
Lot Frontage: 21.98 Feet
Rooms
Room details for 41 Kalvinster Drive, Markham
| Type | Dimensions | Description |
|---|---|---|
| Living Main | 3.35 x 4.80 | Laminate, Combined W/Dining, Bay Window |
| Dining Main | 3.35 x 4.80 | Laminate, Open Concept, Picture Window |
| Kitchen Main | 2.95 x 3.51 | Window, Modern Kitchen, O/Looks Family |
| Breakfast Main | 2.24 x 3.81 | Breakfast Bar, Open Concept, Window |
| Family Main | 3.56 x 4.39 | Laminate, O/Looks Backyard, Large Window |
| Master 2nd | 3.23 x 4.57 | Laminate, 4 Pc Ensuite, W/I Closet |
| 2nd Br 2nd | 2.36 x 3.35 | Laminate, Closet, Picture Window |
| 3rd Br 2nd | 2.44 x 3.78 | Laminate, Closet, Picture Window |
| XXXXXXXX | XXX XX, XXXX |
XXXX XXX XXXX |
$XXX,XXX |
| XXX XX, XXXX |
XXXXXX XXX XXXX |
$XXX,XXX | |
| XXXXXXXX | XXX XX, XXXX |
XXXXXXX XXX XXXX |
|
| XXX XX, XXXX |
XXXXXX XXX XXXX |
$XXX,XXX | |
| XXXXXXXX | XXX XX, XXXX |
XXXXXXX XXX XXXX |
|
| XXX XX, XXXX |
XXXXXX XXX XXXX |
$XXX,XXX | |
| XXXXXXXX | XXX XX, XXXX |
XXXXXXX XXX XXXX |
|
| XXX XX, XXXX |
XXXXXX XXX XXXX |
$XXX,XXX | |
| XXXXXXXX | XXX XX, XXXX |
XXXXXXX XXX XXXX |
|
| XXX XX, XXXX |
XXXXXX XXX XXXX |
$XXX,XXX | |
| XXXXXXXX | XXX XX, XXXX |
XXXXXXX XXX XXXX |
|
| XXX XX, XXXX |
XXXXXX XXX XXXX |
$XXX,XXX | |
| XXXXXXXX | XXX XX, XXXX |
XXXXXXXX XXX XXXX |
|
| XXX XX, XXXX |
XXXXXX XXX XXXX |
$X,XXX |
| XXXXXXXX XXXX | XXX XX, XXXX | $790,000 XXX XXXX |
| XXXXXXXX XXXXXX | XXX XX, XXXX | $799,999 XXX XXXX |
| XXXXXXXX XXXXXXX | XXX XX, XXXX | XXX XXXX |
| XXXXXXXX XXXXXX | XXX XX, XXXX | $820,000 XXX XXXX |
| XXXXXXXX XXXXXXX | XXX XX, XXXX | XXX XXXX |
| XXXXXXXX XXXXXX | XXX XX, XXXX | $830,000 XXX XXXX |
| XXXXXXXX XXXXXXX | XXX XX, XXXX | XXX XXXX |
| XXXXXXXX XXXXXX | XXX XX, XXXX | $848,000 XXX XXXX |
| XXXXXXXX XXXXXXX | XXX XX, XXXX | XXX XXXX |
| XXXXXXXX XXXXXX | XXX XX, XXXX | $748,000 XXX XXXX |
| XXXXXXXX XXXXXXX | XXX XX, XXXX | XXX XXXX |
| XXXXXXXX XXXXXX | XXX XX, XXXX | $849,900 XXX XXXX |
| XXXXXXXX XXXXXXXX | XXX XX, XXXX | XXX XXXX |
| XXXXXXXX XXXXXX | XXX XX, XXXX | $1,800 XXX XXXX |

William Armstrong Public School
Elementary: PublicSt Kateri Tekakwitha Catholic Elementary School
Elementary: CatholicReesor Park Public School
Elementary: PublicCornell Village Public School
Elementary: PublicLegacy Public School
Elementary: PublicBlack Walnut Public School
Elementary: PublicBill Hogarth Secondary School
Secondary: PublicFather Michael McGivney Catholic Academy High School
Secondary: CatholicMiddlefield Collegiate Institute
Secondary: PublicSt Brother André Catholic High School
Secondary: CatholicMarkham District High School
Secondary: PublicBur Oak Secondary School
Secondary: Public- — bath
- — bed
- — sqft
16 Mayhew Lane, Hamilton, Ontario • L0E 1C0 • Binbrook
- — bath
- — bed
2306 Bur Oak Avenue, Markham, Ontario • L6E 1L8 • Greensborough
- 4 bath
- 3 bed
- 4 bath
- 3 bed
- 1500 sqft






