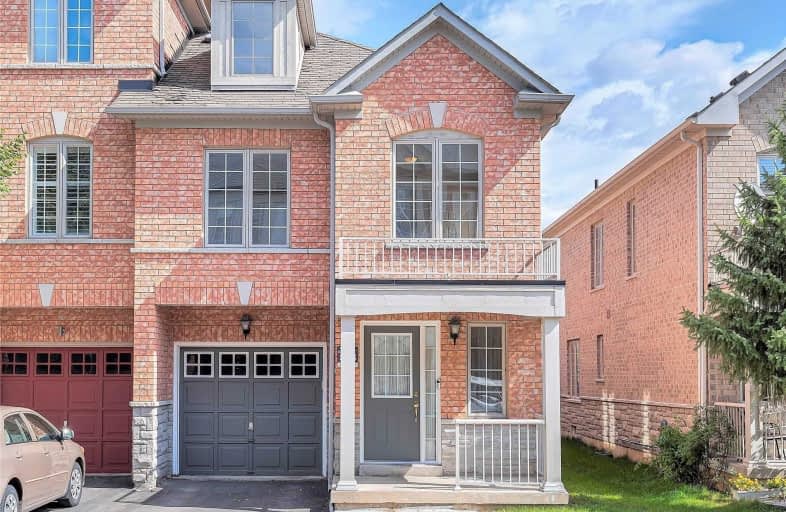
Fred Varley Public School
Elementary: Public
0.80 km
All Saints Catholic Elementary School
Elementary: Catholic
1.18 km
San Lorenzo Ruiz Catholic Elementary School
Elementary: Catholic
0.82 km
John McCrae Public School
Elementary: Public
0.73 km
Castlemore Elementary Public School
Elementary: Public
0.89 km
Stonebridge Public School
Elementary: Public
0.70 km
Markville Secondary School
Secondary: Public
2.16 km
St Brother André Catholic High School
Secondary: Catholic
2.73 km
Bill Crothers Secondary School
Secondary: Public
4.48 km
Markham District High School
Secondary: Public
3.82 km
Bur Oak Secondary School
Secondary: Public
1.13 km
Pierre Elliott Trudeau High School
Secondary: Public
1.80 km




