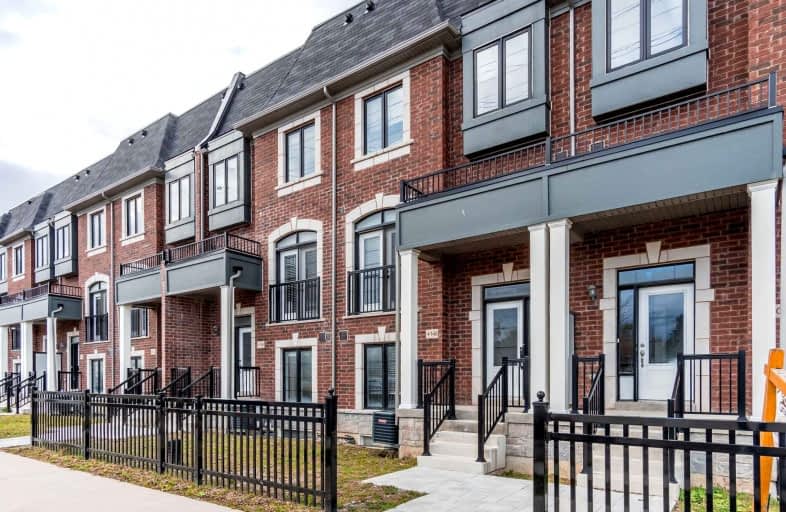
St Matthew Catholic Elementary School
Elementary: Catholic
1.99 km
St John XXIII Catholic Elementary School
Elementary: Catholic
0.75 km
Unionville Public School
Elementary: Public
1.72 km
Parkview Public School
Elementary: Public
0.93 km
William Berczy Public School
Elementary: Public
1.46 km
Unionville Meadows Public School
Elementary: Public
2.03 km
Milliken Mills High School
Secondary: Public
2.66 km
Father Michael McGivney Catholic Academy High School
Secondary: Catholic
3.42 km
Markville Secondary School
Secondary: Public
3.09 km
Bill Crothers Secondary School
Secondary: Public
0.72 km
Unionville High School
Secondary: Public
1.43 km
Pierre Elliott Trudeau High School
Secondary: Public
3.40 km






