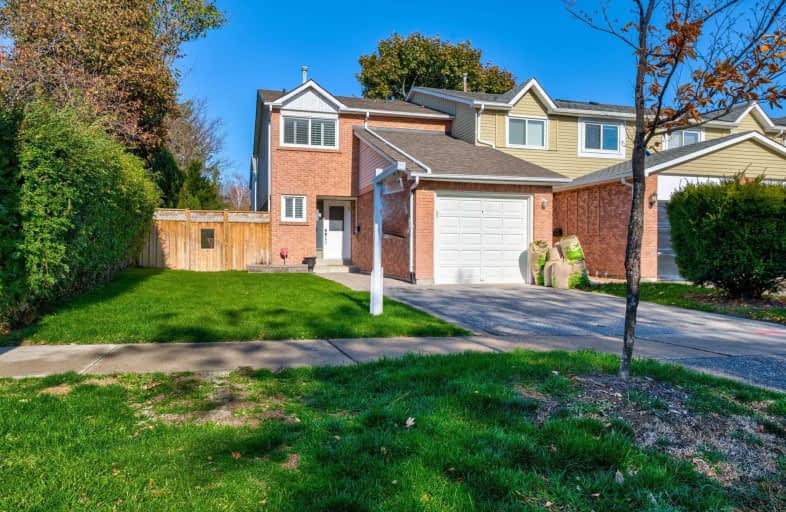
St Rene Goupil-St Luke Catholic Elementary School
Elementary: Catholic
0.58 km
Johnsview Village Public School
Elementary: Public
1.44 km
Bayview Fairways Public School
Elementary: Public
0.50 km
Bayview Glen Public School
Elementary: Public
1.65 km
German Mills Public School
Elementary: Public
1.41 km
St Michael Catholic Academy
Elementary: Catholic
1.61 km
Msgr Fraser College (Northeast)
Secondary: Catholic
2.23 km
St. Joseph Morrow Park Catholic Secondary School
Secondary: Catholic
3.09 km
Thornlea Secondary School
Secondary: Public
1.94 km
A Y Jackson Secondary School
Secondary: Public
2.25 km
Brebeuf College School
Secondary: Catholic
2.93 km
St Robert Catholic High School
Secondary: Catholic
1.33 km




