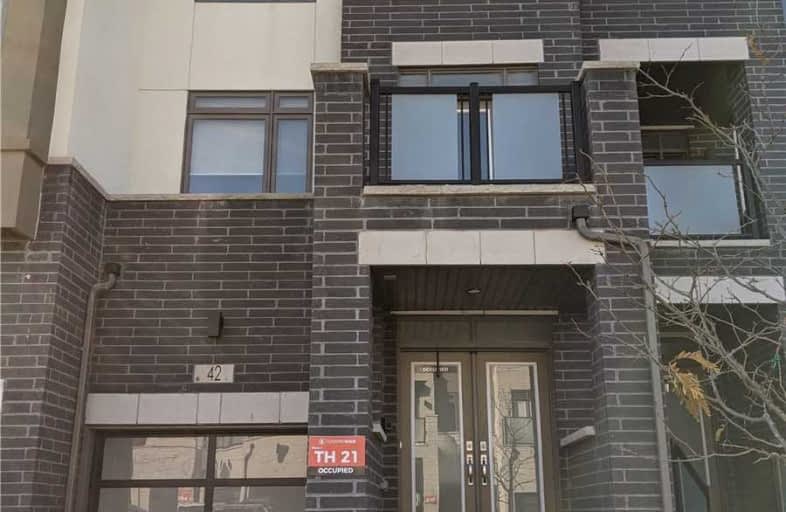
St Rene Goupil-St Luke Catholic Elementary School
Elementary: Catholic
0.43 km
Johnsview Village Public School
Elementary: Public
0.66 km
Bayview Fairways Public School
Elementary: Public
0.79 km
Willowbrook Public School
Elementary: Public
0.91 km
Steelesview Public School
Elementary: Public
2.21 km
Bayview Glen Public School
Elementary: Public
1.28 km
St. Joseph Morrow Park Catholic Secondary School
Secondary: Catholic
2.82 km
Thornlea Secondary School
Secondary: Public
1.20 km
A Y Jackson Secondary School
Secondary: Public
2.77 km
Brebeuf College School
Secondary: Catholic
2.41 km
Thornhill Secondary School
Secondary: Public
2.59 km
St Robert Catholic High School
Secondary: Catholic
1.73 km










