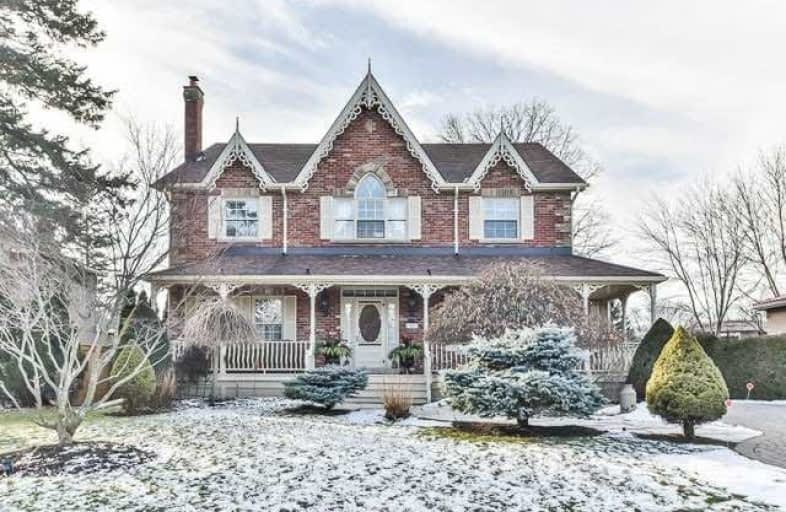Sold on Feb 20, 2019
Note: Property is not currently for sale or for rent.

-
Type: Detached
-
Style: 2-Storey
-
Lot Size: 71.12 x 132.14 Feet
-
Age: No Data
-
Taxes: $6,815 per year
-
Days on Site: 35 Days
-
Added: Sep 07, 2019 (1 month on market)
-
Updated:
-
Last Checked: 2 months ago
-
MLS®#: N4338602
-
Listed By: Century 21 leading edge realty inc., brokerage
One Of A Kind Masterpiece In The Heart Of Old Markham Village. This Custom Victorian Reproduction Features Nearly 4500 Sq Ft. Of Finished Living Space. High End Finishes Throughout Including New Hardwood On 2nd Floor & Updated Bathrooms, Combine Modern Functionality With Old World Charm. Finished Basement Has Separate Entrance To 2 Bedroom Suite With 8' Ceilings In Living/Kitchen Area. Private Yard With Deck & Lush Perennials Completes This Stunning Home!
Extras
All Elfs, All Window Covs, All Broadloom Where Laid, 3 Fridge, 2 Stove, 2 B/I Dishwasher, 2 B/I Microwave, 2 Washer, 2 Dryers, Elgdo(2), Remotes(2), Cvac & Equip, Security System, Sprinkler System, Hot Tub, Shed, Chairlift, Hwt-Owned.
Property Details
Facts for 42 Peter Street, Markham
Status
Days on Market: 35
Last Status: Sold
Sold Date: Feb 20, 2019
Closed Date: May 30, 2019
Expiry Date: Apr 16, 2019
Sold Price: $1,395,000
Unavailable Date: Feb 20, 2019
Input Date: Jan 16, 2019
Prior LSC: Listing with no contract changes
Property
Status: Sale
Property Type: Detached
Style: 2-Storey
Area: Markham
Community: Old Markham Village
Availability Date: 30-60 Days Tba
Inside
Bedrooms: 5
Bedrooms Plus: 2
Bathrooms: 4
Kitchens: 2
Rooms: 10
Den/Family Room: Yes
Air Conditioning: Central Air
Fireplace: Yes
Central Vacuum: Y
Washrooms: 4
Building
Basement: Apartment
Basement 2: Sep Entrance
Heat Type: Forced Air
Heat Source: Gas
Exterior: Brick
Water Supply: Municipal
Special Designation: Unknown
Parking
Driveway: Private
Garage Spaces: 2
Garage Type: Detached
Covered Parking Spaces: 7
Total Parking Spaces: 9
Fees
Tax Year: 2018
Tax Legal Description: Plan 1105 Pt Lot 39 Rs65R6697 Part 1
Taxes: $6,815
Land
Cross Street: Main St. N & 16th Av
Municipality District: Markham
Fronting On: West
Pool: None
Sewer: Sewers
Lot Depth: 132.14 Feet
Lot Frontage: 71.12 Feet
Lot Irregularities: Irregular Depth Per O
Rooms
Room details for 42 Peter Street, Markham
| Type | Dimensions | Description |
|---|---|---|
| Living Main | 3.52 x 4.87 | Hardwood Floor, Sunken Room, Fireplace |
| Dining Main | 3.85 x 5.31 | Hardwood Floor, Crown Moulding, Chair Rail |
| Kitchen Main | 3.18 x 3.70 | Hardwood Floor, Granite Counter, Stainless Steel Appl |
| Breakfast Main | 3.46 x 4.98 | Hardwood Floor, Combined W/Kitchen, W/O To Deck |
| Family Main | 3.46 x 4.18 | Gas Fireplace, Pot Lights, Crown Moulding |
| Master 2nd | 4.18 x 5.84 | Vaulted Ceiling, W/I Closet, 5 Pc Ensuite |
| 2nd Br 2nd | 3.40 x 4.70 | Hardwood Floor, Double Closet, Window |
| 3rd Br 2nd | 3.66 x 3.96 | Hardwood Floor, French Doors, Vaulted Ceiling |
| 4th Br 2nd | 3.33 x 3.54 | Hardwood Floor, Window, Double Closet |
| 5th Br 2nd | 3.54 x 3.54 | Hardwood Floor, Window, Double Closet |
| Games Bsmt | 4.69 x 5.60 | Broadloom, Pot Lights, Dropped Ceiling |
| Br Bsmt | 3.38 x 3.62 | Broadloom, Window, Closet |
| XXXXXXXX | XXX XX, XXXX |
XXXX XXX XXXX |
$X,XXX,XXX |
| XXX XX, XXXX |
XXXXXX XXX XXXX |
$X,XXX,XXX | |
| XXXXXXXX | XXX XX, XXXX |
XXXXXXX XXX XXXX |
|
| XXX XX, XXXX |
XXXXXX XXX XXXX |
$X,XXX,XXX | |
| XXXXXXXX | XXX XX, XXXX |
XXXXXXX XXX XXXX |
|
| XXX XX, XXXX |
XXXXXX XXX XXXX |
$X,XXX,XXX | |
| XXXXXXXX | XXX XX, XXXX |
XXXXXXX XXX XXXX |
|
| XXX XX, XXXX |
XXXXXX XXX XXXX |
$X,XXX,XXX |
| XXXXXXXX XXXX | XXX XX, XXXX | $1,395,000 XXX XXXX |
| XXXXXXXX XXXXXX | XXX XX, XXXX | $1,398,000 XXX XXXX |
| XXXXXXXX XXXXXXX | XXX XX, XXXX | XXX XXXX |
| XXXXXXXX XXXXXX | XXX XX, XXXX | $1,499,000 XXX XXXX |
| XXXXXXXX XXXXXXX | XXX XX, XXXX | XXX XXXX |
| XXXXXXXX XXXXXX | XXX XX, XXXX | $1,688,000 XXX XXXX |
| XXXXXXXX XXXXXXX | XXX XX, XXXX | XXX XXXX |
| XXXXXXXX XXXXXX | XXX XX, XXXX | $1,850,000 XXX XXXX |

E T Crowle Public School
Elementary: PublicRamer Wood Public School
Elementary: PublicJames Robinson Public School
Elementary: PublicFranklin Street Public School
Elementary: PublicSt Joseph Catholic Elementary School
Elementary: CatholicWismer Public School
Elementary: PublicBill Hogarth Secondary School
Secondary: PublicMarkville Secondary School
Secondary: PublicMiddlefield Collegiate Institute
Secondary: PublicSt Brother André Catholic High School
Secondary: CatholicMarkham District High School
Secondary: PublicBur Oak Secondary School
Secondary: Public- 3 bath
- 5 bed
33 Jerman Street, Markham, Ontario • L3P 2S4 • Old Markham Village
- 5 bath
- 6 bed
- 3000 sqft
- 4 bath
- 5 bed
49 Blue Meadow Court, Markham, Ontario • L6B 0H9 • Box Grove





