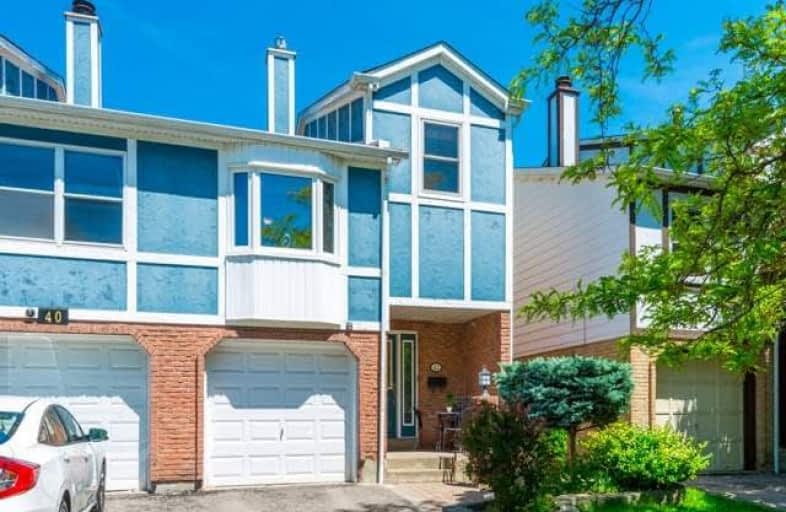Sold on Jun 20, 2017
Note: Property is not currently for sale or for rent.

-
Type: Semi-Detached
-
Style: 2 1/2 Storey
-
Size: 1500 sqft
-
Lot Size: 23 x 96.56 Feet
-
Age: 31-50 years
-
Taxes: $2,651 per year
-
Days on Site: 1 Days
-
Added: Sep 07, 2019 (1 day on market)
-
Updated:
-
Last Checked: 2 months ago
-
MLS®#: N3846249
-
Listed By: Royal lepage estate realty, brokerage
This Beautiful 2.5 Storey Semi-Detached Home Situated In Markham Village Is Stunning!Beautifully Renovated Bright Kitchen W/ Quartz Countertops & S/S Appliances.This 3 Bdrm, 3 Bath Home Is Nothing Less Than Exceptional.California Shutters Throughout, A W/O To A Beautifully Landscaped Backyard, A Cozy Family Room W/ A Stone Gas Fireplace,Finished Basement W/ Wet Bar & Large Walk In Closet In Master Bedroom Are Some Of The Many Fabulous Features Of This Home!
Extras
S/S Fridge, S/S Stove, S/S Dishwasher, Washer, Dryer, All Elfs, All Window Coverings, Bathroom Mirrors. Excluded: Tv's & Tv Mounts. Side Door Entry Into The Garage, Side Door In The Kitchen.
Property Details
Facts for 42 Reginald Crescent, Markham
Status
Days on Market: 1
Last Status: Sold
Sold Date: Jun 20, 2017
Closed Date: Aug 25, 2017
Expiry Date: Dec 19, 2017
Sold Price: $698,000
Unavailable Date: Jun 20, 2017
Input Date: Jun 19, 2017
Property
Status: Sale
Property Type: Semi-Detached
Style: 2 1/2 Storey
Size (sq ft): 1500
Age: 31-50
Area: Markham
Community: Markham Village
Availability Date: Tbd
Inside
Bedrooms: 3
Bathrooms: 3
Kitchens: 1
Rooms: 7
Den/Family Room: Yes
Air Conditioning: Central Air
Fireplace: Yes
Laundry Level: Lower
Washrooms: 3
Building
Basement: Finished
Heat Type: Forced Air
Heat Source: Gas
Exterior: Brick
Exterior: Stucco/Plaster
Water Supply: Municipal
Special Designation: Unknown
Parking
Driveway: Private
Garage Spaces: 1
Garage Type: Built-In
Covered Parking Spaces: 1
Total Parking Spaces: 2
Fees
Tax Year: 2017
Tax Legal Description: Pcl A-98, Sec M1488; Pt Blk A, Pl M1488, Part 7
Taxes: $2,651
Highlights
Feature: Fenced Yard
Feature: Park
Feature: Public Transit
Feature: Rec Centre
Feature: River/Stream
Feature: School
Land
Cross Street: 9th Line & Hwy 7
Municipality District: Markham
Fronting On: South
Pool: None
Sewer: Sewers
Lot Depth: 96.56 Feet
Lot Frontage: 23 Feet
Acres: < .50
Additional Media
- Virtual Tour: http://www.houssmax.ca/vtournb/c6771487
Rooms
Room details for 42 Reginald Crescent, Markham
| Type | Dimensions | Description |
|---|---|---|
| Living Main | 5.69 x 6.46 | Hardwood Floor, Open Concept, California Shutters |
| Dining Main | 5.69 x 6.46 | W/O To Deck, Hardwood Floor, California Shutters |
| Kitchen Main | 2.21 x 4.23 | Quartz Counter, Stainless Steel Appl, Pot Lights |
| Family In Betwn | 3.06 x 5.57 | Hardwood Floor, Bay Window, Fireplace |
| Master 2nd | 3.16 x 4.23 | Hardwood Floor, 4 Pc Bath, W/I Closet |
| 2nd Br 2nd | 2.55 x 4.23 | Hardwood Floor, Double Closet, Ceiling Fan |
| 3rd Br 2nd | 2.70 x 4.30 | Hardwood Floor, Double Closet, Ceiling Fan |
| Rec Bsmt | 5.46 x 5.47 | Ceramic Floor, Bar Sink |
| Laundry Bsmt | 1.49 x 4.89 |
| XXXXXXXX | XXX XX, XXXX |
XXXX XXX XXXX |
$XXX,XXX |
| XXX XX, XXXX |
XXXXXX XXX XXXX |
$XXX,XXX |
| XXXXXXXX XXXX | XXX XX, XXXX | $698,000 XXX XXXX |
| XXXXXXXX XXXXXX | XXX XX, XXXX | $712,000 XXX XXXX |

William Armstrong Public School
Elementary: PublicSt Kateri Tekakwitha Catholic Elementary School
Elementary: CatholicSt Joseph Catholic Elementary School
Elementary: CatholicReesor Park Public School
Elementary: PublicCornell Village Public School
Elementary: PublicLegacy Public School
Elementary: PublicBill Hogarth Secondary School
Secondary: PublicFather Michael McGivney Catholic Academy High School
Secondary: CatholicMiddlefield Collegiate Institute
Secondary: PublicSt Brother André Catholic High School
Secondary: CatholicMarkham District High School
Secondary: PublicBur Oak Secondary School
Secondary: Public

