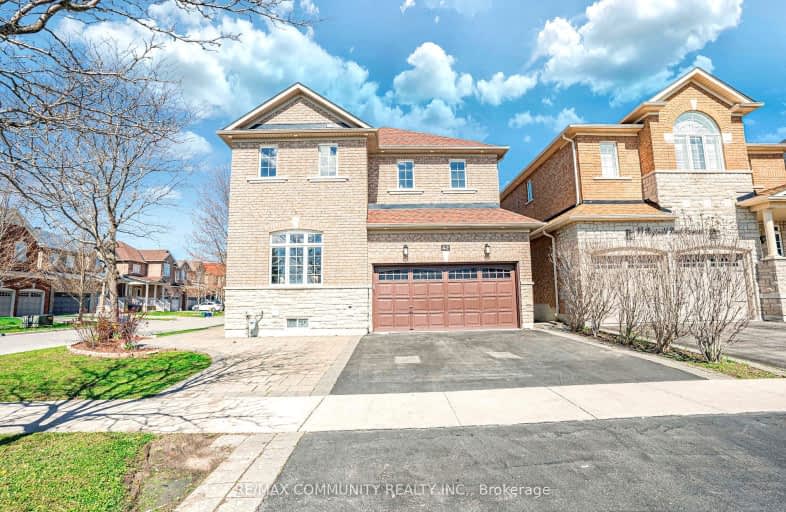Car-Dependent
- Most errands require a car.
Some Transit
- Most errands require a car.
Somewhat Bikeable
- Most errands require a car.

Blessed Pier Giorgio Frassati Catholic School
Elementary: CatholicBoxwood Public School
Elementary: PublicSir Richard W Scott Catholic Elementary School
Elementary: CatholicLegacy Public School
Elementary: PublicCedarwood Public School
Elementary: PublicDavid Suzuki Public School
Elementary: PublicBill Hogarth Secondary School
Secondary: PublicSt Mother Teresa Catholic Academy Secondary School
Secondary: CatholicLester B Pearson Collegiate Institute
Secondary: PublicMiddlefield Collegiate Institute
Secondary: PublicSt Brother André Catholic High School
Secondary: CatholicMarkham District High School
Secondary: Public-
Kelseys Original Roadhouse
7710 Markham Rd, Markham, ON L3S 3K1 2.57km -
Southside Restaurant and Bar
6061 Hwy 7 E, Markham, ON L3P 3A7 3.54km -
Spade Bar & Lounge
3580 McNicoll Avenue, Toronto, ON M1V 5G2 3.85km
-
Bodira Cafe and Fine Foods
6899 14th Avenue, Unit 3, Markham, ON L6B 0S2 0.78km -
Starbucks
70 Copper Creek Dr, Unit N, Markham, ON L6B 0P2 1.48km -
Eggs 4 Life
72 Copper Creek Drive, Markham, ON L6B 0P2 1.47km
-
Anytime Fitness
72 Copper Crk Dr, Markham, ON L6B 0P2 1.45km -
GoodLife Fitness
100-225 Select Avenue, Scarborough, ON M1X 0B5 3.08km -
T-Zone Markham
118 Main St N, Markham, ON L3P 1Y1 4.07km
-
Rexall
90 Copper Creek Drive, Markham, ON L6B 0P2 1.57km -
Shoppers Drug Mart
7700 Markham Road, Markham, ON L3S 4S1 2.66km -
Supercare Pharmacy
6633 York Regional Road 7, Markham, ON L3P 7P2 2.98km
-
Fire Wing Station
6899 14th Avenue, Unit 1, Markham, ON L6B 0S2 0.74km -
Fusionbites
6899 14th Ave, Markham, ON L6B 0S2 0.74km -
Bodira Cafe and Fine Foods
6899 14th Avenue, Unit 3, Markham, ON L6B 0S2 0.78km
-
Main Street Markham
132 Robinson Street, Markham, ON L3P 1P2 4.05km -
Milliken Crossing
5631-5671 Steeles Avenue E, Toronto, ON M1V 5P6 4.18km -
Malvern Town Center
31 Tapscott Road, Scarborough, ON M1B 4Y7 5.35km
-
Lucky Convenience & Grocery
6899 14th Avenue, Suite 7, Markham, ON L6B 0S2 0.74km -
Longo's Boxgrove
98 Copper Creek Dr, Markham, ON L6B 0P2 1.6km -
Costco Wholesale
65 Kirkham Drive, Markham, ON L3S 0A9 2.27km
-
LCBO
Big Plaza, 5995 Steeles Avenue E, Toronto, ON M1V 5P7 3.29km -
LCBO
219 Markham Road, Markham, ON L3P 1Y5 4.47km -
LCBO
192 Bullock Drive, Markham, ON L3P 1W2 5.21km
-
Shell
7828 Ninth Line, Markham, ON L6B 1A8 1.04km -
Costco Wholesale
65 Kirkham Drive, Markham, ON L3S 0A9 2.27km -
Petro Canada
7635 Markham Road, Markham, ON L3S 3J9 2.49km
-
Woodside Square Cinemas
1571 Sandhurst Circle, Toronto, ON M1V 1V2 6.08km -
Cineplex Odeon
785 Milner Avenue, Toronto, ON M1B 3C3 6.47km -
Cineplex Odeon Corporation
785 Milner Avenue, Scarborough, ON M1B 3C3 6.48km
-
Markham Public Library - Aaniin Branch
5665 14th Avenue, Markham, ON L3S 3K5 3.52km -
Markham Public Library - Cornell
3201 Bur Oak Avenue, Markham, ON L6B 1E3 3.52km -
Markham Public Library
6031 Highway 7, Markham, ON L3P 3A7 3.56km
-
Markham Stouffville Hospital
381 Church Street, Markham, ON L3P 7P3 3.44km -
Rouge Valley Health System - Rouge Valley Centenary
2867 Ellesmere Road, Scarborough, ON M1E 4B9 8.27km -
The Scarborough Hospital
3030 Birchmount Road, Scarborough, ON M1W 3W3 8.96km
-
Milne Dam Conservation Park
Hwy 407 (btwn McCowan & Markham Rd.), Markham ON L3P 1G6 4.07km -
Goldhawk Park
295 Alton Towers Cir, Scarborough ON M1V 4P1 5.47km -
Centennial Park
330 Bullock Dr, Ontario 5.7km
-
Scotiabank
101 Main St N (at Robinson St), Markham ON L3P 1X9 4km -
BMO Bank of Montreal
5760 Hwy 7, Markham ON L3P 1B4 5.19km -
CIBC
8675 McCowan Rd (Bullock Dr), Markham ON L3P 4H1 5.28km
- 2 bath
- 4 bed
- 2000 sqft
30 John Dexter Place, Markham, Ontario • L3P 3G1 • Sherwood-Amberglen
- 3 bath
- 4 bed
- 2000 sqft
22 Captain Armstrong's Lane, Markham, Ontario • L3P 3C9 • Sherwood-Amberglen














