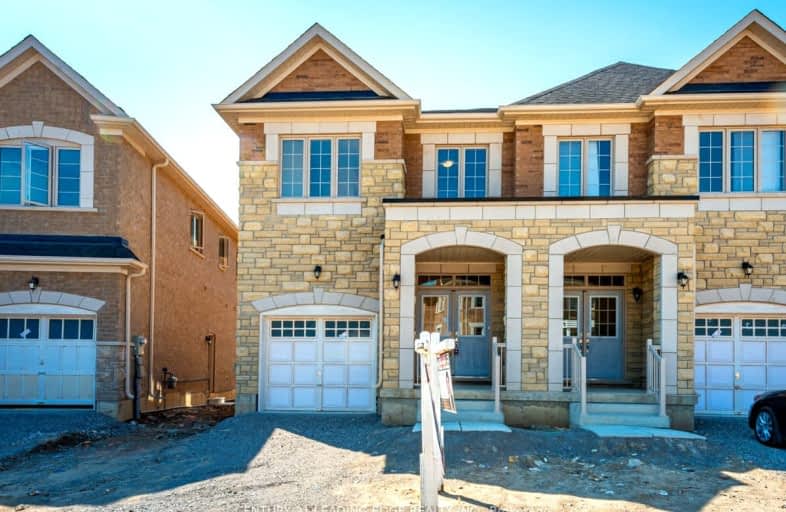Somewhat Walkable
- Some errands can be accomplished on foot.
Good Transit
- Some errands can be accomplished by public transportation.
Bikeable
- Some errands can be accomplished on bike.

ÉÉC Saint-Jean
Elementary: CatholicOur Lady of Grace Catholic Elementary School
Elementary: CatholicDevins Drive Public School
Elementary: PublicAurora Heights Public School
Elementary: PublicWellington Public School
Elementary: PublicLester B Pearson Public School
Elementary: PublicÉSC Renaissance
Secondary: CatholicDr G W Williams Secondary School
Secondary: PublicAurora High School
Secondary: PublicSir William Mulock Secondary School
Secondary: PublicCardinal Carter Catholic Secondary School
Secondary: CatholicSt Maximilian Kolbe High School
Secondary: Catholic-
Russell Tilt Park
Blackforest Dr, Richmond Hill ON 5.18km -
Lake Wilcox Park
Sunset Beach Rd, Richmond Hill ON 6.36km -
Richmond Green Sports Centre & Park
1300 Elgin Mills Rd E (at Leslie St.), Richmond Hill ON L4S 1M5 12.14km
-
TD Bank Financial Group
14845 Yonge St (Dunning ave), Aurora ON L4G 6H8 0.94km -
TD Bank Financial Group
16655 Yonge St (at Mulock Dr.), Newmarket ON L3X 1V6 4.21km -
TD Bank Financial Group
10395 Yonge St (at Crosby Ave), Richmond Hill ON L4C 3C2 13.18km
- — bath
- — bed
- — sqft
191 Aurora Heights Drive West, Aurora, Ontario • L4G 2X1 • Aurora Heights
- 3 bath
- 4 bed
- 1500 sqft
45 Wallwark Street, Aurora, Ontario • L4G 0J2 • Bayview Northeast
- 4 bath
- 4 bed
- 2500 sqft
44 Golf Links Drive, Aurora, Ontario • L4G 3V3 • Aurora Highlands














