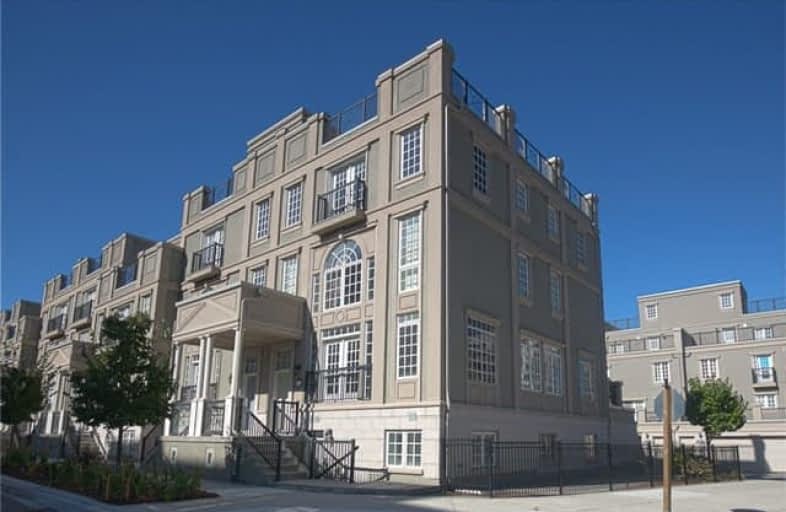Sold on Nov 10, 2017
Note: Property is not currently for sale or for rent.

-
Type: Att/Row/Twnhouse
-
Style: 3-Storey
-
Lot Size: 24.97 x 65.68 Feet
-
Age: No Data
-
Taxes: $5,652 per year
-
Days on Site: 25 Days
-
Added: Sep 07, 2019 (3 weeks on market)
-
Updated:
-
Last Checked: 2 months ago
-
MLS®#: N3958455
-
Listed By: Homelife/leader inc., brokerage
Luxury Downtown Markham Townhouse, Corner Unit Nearly 3500 Sq Ft. Professionally Finished W/O Basement. Fully Loaded W/ 10 Ft Ceiling On Main Flr, Hrdwd Flrs Throughout. Grand 2 Storey Living Rm W/ Fireplace & Balcony, Calif Shutters, Upgrd Iron Picket Rails On Staircase, Upgrd Kitchen Cabinets, Granite Cntrtop, Large W/I Closet In Master, Lrg Roof Top Terrace, Private Side Garden, Short Distance To Go, Viva, 404 And 407.
Extras
Stainless Steel - Fridge, Gas Stove, Microwave, Dishwasher. Washer And Dryer, Central Vacuum, All Existing Fixtures, Garage Door Opener W/ Remote.
Property Details
Facts for 42 Upper Duke Crescent, Markham
Status
Days on Market: 25
Last Status: Sold
Sold Date: Nov 10, 2017
Closed Date: Dec 29, 2017
Expiry Date: Dec 31, 2017
Sold Price: $1,399,990
Unavailable Date: Nov 10, 2017
Input Date: Oct 17, 2017
Prior LSC: Listing with no contract changes
Property
Status: Sale
Property Type: Att/Row/Twnhouse
Style: 3-Storey
Area: Markham
Community: Unionville
Availability Date: Immediate
Inside
Bedrooms: 4
Bedrooms Plus: 1
Bathrooms: 5
Kitchens: 1
Rooms: 8
Den/Family Room: Yes
Air Conditioning: Central Air
Fireplace: Yes
Washrooms: 5
Building
Basement: Fin W/O
Heat Type: Forced Air
Heat Source: Gas
Exterior: Stucco/Plaster
Water Supply: Municipal
Special Designation: Unknown
Parking
Driveway: Lane
Garage Spaces: 2
Garage Type: Built-In
Covered Parking Spaces: 1
Total Parking Spaces: 3
Fees
Tax Year: 2017
Tax Legal Description: Plan 65M4060 Pt Blk 22 Rp 65R31587 Part 12
Taxes: $5,652
Land
Cross Street: Warden / Enterprise
Municipality District: Markham
Fronting On: North
Pool: None
Sewer: Sewers
Lot Depth: 65.68 Feet
Lot Frontage: 24.97 Feet
Additional Media
- Virtual Tour: http://www.imestudio.ca/vt/t101802/
Rooms
Room details for 42 Upper Duke Crescent, Markham
| Type | Dimensions | Description |
|---|---|---|
| Living Main | 3.51 x 5.13 | Hardwood Floor, Fireplace, Cathedral Ceiling |
| Kitchen Main | 3.05 x 3.68 | Pot Lights, Granite Counter, W/O To Patio |
| Dining Main | 4.04 x 4.98 | Pot Lights, Large Window, Hardwood Floor |
| Breakfast Main | 3.56 x 3.68 | Pot Lights, Combined W/Kitchen, W/O To Patio |
| 2nd Br 2nd | 3.02 x 3.45 | Hardwood Floor, Closet, Large Window |
| 3rd Br 2nd | 3.00 x 3.20 | Hardwood Floor, Closet, Large Window |
| 4th Br 3rd | 3.81 x 6.05 | Hardwood Floor, 4 Pc Ensuite, Large Closet |
| Master 3rd | 3.61 x 4.60 | 6 Pc Ensuite, W/I Closet, Fireplace |
| Rec Bsmt | - | 4 Pc Bath, Walk-Out, Large Window |
| XXXXXXXX | XXX XX, XXXX |
XXXX XXX XXXX |
$X,XXX,XXX |
| XXX XX, XXXX |
XXXXXX XXX XXXX |
$X,XXX,XXX | |
| XXXXXXXX | XXX XX, XXXX |
XXXXXXX XXX XXXX |
|
| XXX XX, XXXX |
XXXXXX XXX XXXX |
$X,XXX | |
| XXXXXXXX | XXX XX, XXXX |
XXXXXXXX XXX XXXX |
|
| XXX XX, XXXX |
XXXXXX XXX XXXX |
$X,XXX |
| XXXXXXXX XXXX | XXX XX, XXXX | $1,399,990 XXX XXXX |
| XXXXXXXX XXXXXX | XXX XX, XXXX | $1,539,000 XXX XXXX |
| XXXXXXXX XXXXXXX | XXX XX, XXXX | XXX XXXX |
| XXXXXXXX XXXXXX | XXX XX, XXXX | $3,600 XXX XXXX |
| XXXXXXXX XXXXXXXX | XXX XX, XXXX | XXX XXXX |
| XXXXXXXX XXXXXX | XXX XX, XXXX | $3,750 XXX XXXX |

St John XXIII Catholic Elementary School
Elementary: CatholicMilliken Mills Public School
Elementary: PublicParkview Public School
Elementary: PublicColedale Public School
Elementary: PublicWilliam Berczy Public School
Elementary: PublicSt Justin Martyr Catholic Elementary School
Elementary: CatholicMilliken Mills High School
Secondary: PublicDr Norman Bethune Collegiate Institute
Secondary: PublicSt Augustine Catholic High School
Secondary: CatholicBill Crothers Secondary School
Secondary: PublicUnionville High School
Secondary: PublicPierre Elliott Trudeau High School
Secondary: Public- 6 bath
- 5 bed
- 2000 sqft
111 Lichfield Road, Markham, Ontario • L3R 0W9 • Unionville
- — bath
- — bed
- — sqft
32 Teasel Way, Markham, Ontario • L3R 9S3 • Unionville




