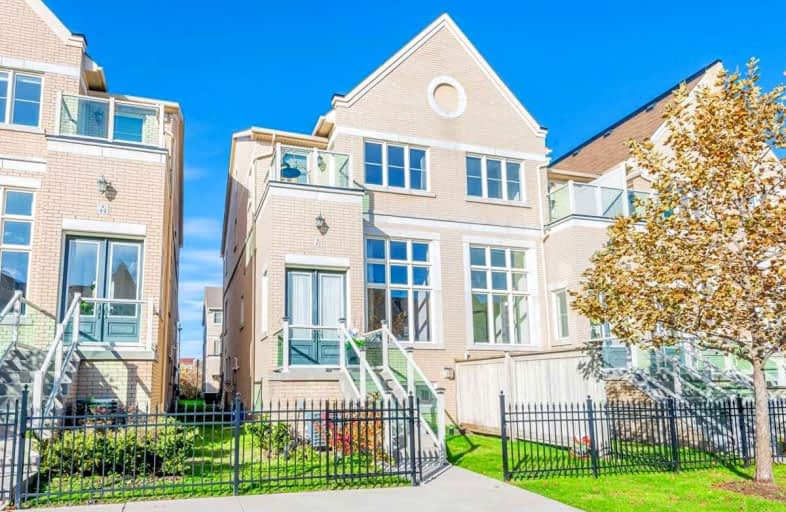Sold on Nov 19, 2021
Note: Property is not currently for sale or for rent.

-
Type: Condo Townhouse
-
Style: Multi-Level
-
Size: 2250 sqft
-
Pets: Restrict
-
Age: No Data
-
Taxes: $4,649 per year
-
Maintenance Fees: 222.17 /mo
-
Days on Site: 8 Days
-
Added: Nov 11, 2021 (1 week on market)
-
Updated:
-
Last Checked: 3 months ago
-
MLS®#: N5429713
-
Listed By: Rife realty, brokerage
Rare Find! Corner Townhouse, Bright & Spacious, Facing South Fountains Courtyard. Grand Double French Door Entrance W/Towering Window,13' High Ceiling Living Rm, Newly Renovated, Granite Countertops, Pantry In The Open Concept Kitchen W/Walk Out To Balcony. Wrought Iron Railings. Large Primary Br W/ Private Sun Filled Balcony & Walk-In Closet W/ Closet System. Lower Floor Bdrm With Fireplace & Big W/I Closet. Quick Access To Hwy 404,Top Ranking School & Mall.
Extras
Gas Stove, S/S Fridge, B/I Dishwasher, S/S Range Hood, Washer And Dryer. All Window Coverings, All Light Fixtures And Garage Door Openers.
Property Details
Facts for 42 Victor Herbert Way South, Markham
Status
Days on Market: 8
Last Status: Sold
Sold Date: Nov 19, 2021
Closed Date: Jan 13, 2022
Expiry Date: Feb 28, 2022
Sold Price: $1,398,000
Unavailable Date: Nov 19, 2021
Input Date: Nov 11, 2021
Prior LSC: Listing with no contract changes
Property
Status: Sale
Property Type: Condo Townhouse
Style: Multi-Level
Size (sq ft): 2250
Area: Markham
Community: Cathedraltown
Availability Date: Tba
Inside
Bedrooms: 4
Bathrooms: 4
Kitchens: 1
Rooms: 8
Den/Family Room: No
Patio Terrace: Open
Unit Exposure: South
Air Conditioning: Central Air
Fireplace: Yes
Laundry Level: Lower
Central Vacuum: Y
Ensuite Laundry: Yes
Washrooms: 4
Building
Stories: 1
Basement: Finished
Heat Type: Forced Air
Heat Source: Gas
Exterior: Brick
Special Designation: Unknown
Parking
Parking Included: Yes
Garage Type: Built-In
Parking Designation: Owned
Parking Features: Private
Covered Parking Spaces: 1
Total Parking Spaces: 2
Garage: 1
Locker
Locker: None
Fees
Tax Year: 2020
Taxes Included: No
Building Insurance Included: Yes
Cable Included: No
Central A/C Included: No
Common Elements Included: Yes
Heating Included: No
Hydro Included: No
Water Included: Yes
Taxes: $4,649
Highlights
Amenity: Visitor Parking
Feature: Park
Feature: Public Transit
Feature: School
Land
Cross Street: Woodbine/Major Macke
Municipality District: Markham
Condo
Condo Registry Office: YRSC
Condo Corp#: 1213
Property Management: Crossbridge Condominium Services Ltd.
Additional Media
- Virtual Tour: https://www.houssmax.ca/vtournb/c2480775
Rooms
Room details for 42 Victor Herbert Way South, Markham
| Type | Dimensions | Description |
|---|---|---|
| Living Main | 3.43 x 5.94 | Cathedral Ceiling, Picture Window, O/Looks Garden |
| Foyer Main | 1.70 x 3.12 | French Doors, Window, O/Looks Garden |
| Dining Upper | 3.07 x 4.32 | O/Looks Garden |
| Kitchen Upper | 5.18 x 3.89 | Quartz Counter, Ceramic Back Splash, Stainless Steel Appl |
| Prim Bdrm 2nd | 4.83 x 3.66 | 4 Pc Ensuite, W/O To Balcony, W/I Closet |
| 2nd Br 2nd | 2.59 x 4.19 | Large Window, Closet, Laminate |
| 3rd Br 2nd | 2.46 x 4.04 | Window, Closet |
| 4th Br Lower | 7.80 x 6.47 | W/I Closet, Above Grade Window, Fireplace |
| XXXXXXXX | XXX XX, XXXX |
XXXX XXX XXXX |
$X,XXX,XXX |
| XXX XX, XXXX |
XXXXXX XXX XXXX |
$X,XXX,XXX |
| XXXXXXXX XXXX | XXX XX, XXXX | $1,398,000 XXX XXXX |
| XXXXXXXX XXXXXX | XXX XX, XXXX | $1,099,000 XXX XXXX |

Ashton Meadows Public School
Elementary: PublicOur Lady Help of Christians Catholic Elementary School
Elementary: CatholicRedstone Public School
Elementary: PublicLincoln Alexander Public School
Elementary: PublicSir John A. Macdonald Public School
Elementary: PublicSir Wilfrid Laurier Public School
Elementary: PublicJean Vanier High School
Secondary: CatholicSt Augustine Catholic High School
Secondary: CatholicRichmond Green Secondary School
Secondary: PublicSt Robert Catholic High School
Secondary: CatholicUnionville High School
Secondary: PublicBayview Secondary School
Secondary: Public

