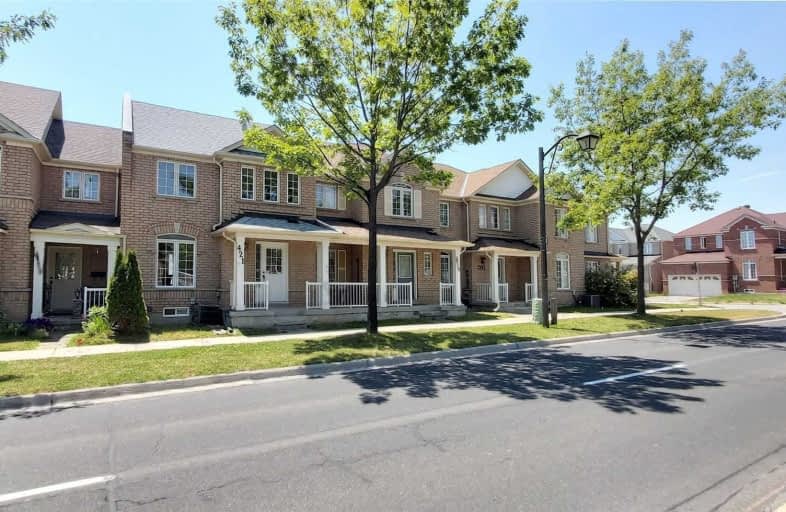
Fred Varley Public School
Elementary: Public
1.00 km
All Saints Catholic Elementary School
Elementary: Catholic
0.79 km
Central Park Public School
Elementary: Public
1.62 km
John McCrae Public School
Elementary: Public
1.24 km
Castlemore Elementary Public School
Elementary: Public
0.63 km
Stonebridge Public School
Elementary: Public
0.38 km
Father Michael McGivney Catholic Academy High School
Secondary: Catholic
5.16 km
Markville Secondary School
Secondary: Public
1.97 km
St Brother André Catholic High School
Secondary: Catholic
3.14 km
Bill Crothers Secondary School
Secondary: Public
4.07 km
Bur Oak Secondary School
Secondary: Public
1.61 km
Pierre Elliott Trudeau High School
Secondary: Public
1.28 km









