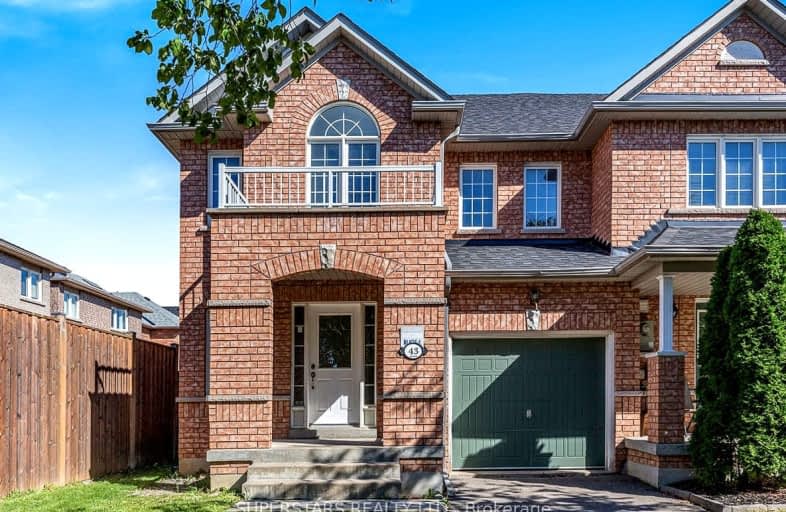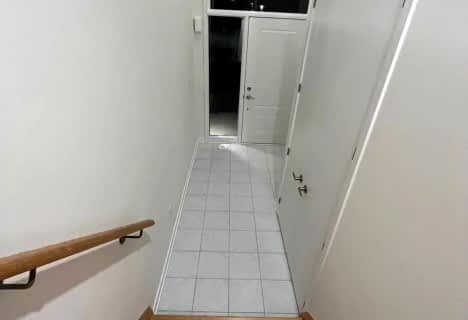Very Walkable
- Most errands can be accomplished on foot.
74
/100
Good Transit
- Some errands can be accomplished by public transportation.
51
/100
Bikeable
- Some errands can be accomplished on bike.
56
/100

E T Crowle Public School
Elementary: Public
1.42 km
Wismer Public School
Elementary: Public
1.21 km
Sam Chapman Public School
Elementary: Public
0.98 km
St Julia Billiart Catholic Elementary School
Elementary: Catholic
0.63 km
Mount Joy Public School
Elementary: Public
0.23 km
Donald Cousens Public School
Elementary: Public
1.25 km
Bill Hogarth Secondary School
Secondary: Public
2.72 km
Markville Secondary School
Secondary: Public
3.66 km
St Brother André Catholic High School
Secondary: Catholic
1.13 km
Markham District High School
Secondary: Public
2.68 km
Bur Oak Secondary School
Secondary: Public
1.56 km
Pierre Elliott Trudeau High School
Secondary: Public
4.43 km
-
Mint Leaf Park
Markham ON 1.69km -
Rouge Valley Park
Hwy 48 and Hwy 7, Markham ON L3P 3C4 3.75km -
Centennial Park
330 Bullock Dr, Ontario 4.16km
-
BMO Bank of Montreal
9660 Markham Rd, Markham ON L6E 0H8 0.51km -
RBC Royal Bank
9428 Markham Rd (at Edward Jeffreys Ave.), Markham ON L6E 0N1 0.92km -
TD Bank Financial Group
9970 Kennedy Rd, Markham ON L6C 0M4 4.71km














