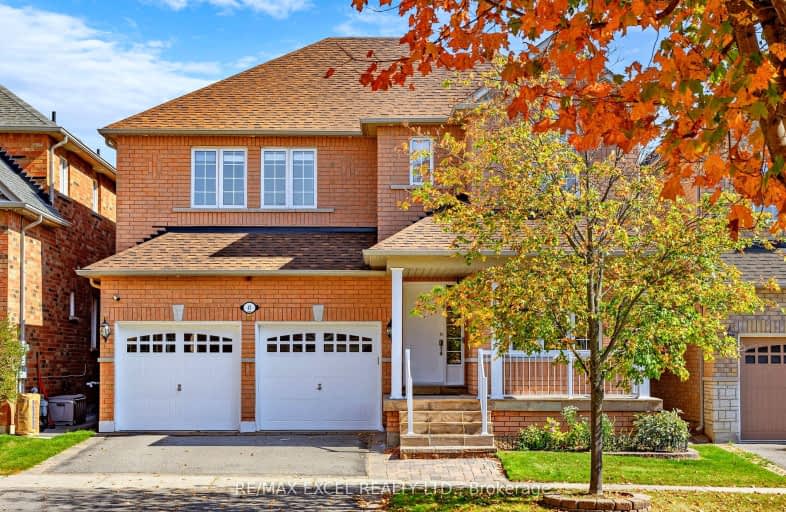Somewhat Walkable
- Some errands can be accomplished on foot.
Some Transit
- Most errands require a car.
Somewhat Bikeable
- Most errands require a car.

E T Crowle Public School
Elementary: PublicGreensborough Public School
Elementary: PublicWismer Public School
Elementary: PublicSam Chapman Public School
Elementary: PublicSt Julia Billiart Catholic Elementary School
Elementary: CatholicMount Joy Public School
Elementary: PublicBill Hogarth Secondary School
Secondary: PublicMarkville Secondary School
Secondary: PublicSt Brother André Catholic High School
Secondary: CatholicMarkham District High School
Secondary: PublicBur Oak Secondary School
Secondary: PublicPierre Elliott Trudeau High School
Secondary: Public-
Reesor Park
ON 2.34km -
Milne Dam Conservation Park
Hwy 407 (btwn McCowan & Markham Rd.), Markham ON L3P 1G6 4.59km -
Boxgrove Community Park
14th Ave. & Boxgrove By-Pass, Markham ON 5.22km
-
TD Canada Trust ATM
9225 9th Line, Markham ON L6B 1A8 1.82km -
Scotiabank
101 Main St N (at Robinson St), Markham ON L3P 1X9 2.98km -
TD Bank Financial Group
80 Copper Creek Dr, Markham ON L6B 0P2 4.83km
- 5 bath
- 5 bed
- 3000 sqft
43 Stoney Creek Drive, Markham, Ontario • L6E 0K3 • Greensborough













