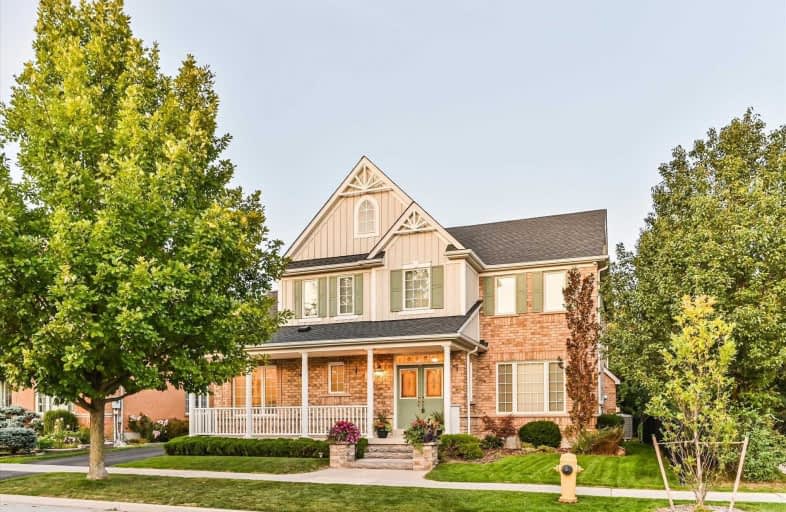Sold on Oct 17, 2019
Note: Property is not currently for sale or for rent.

-
Type: Detached
-
Style: 2-Storey
-
Size: 3000 sqft
-
Lot Size: 60 x 114.8 Feet
-
Age: No Data
-
Taxes: $7,287 per year
-
Days on Site: 1 Days
-
Added: Oct 21, 2019 (1 day on market)
-
Updated:
-
Last Checked: 2 months ago
-
MLS®#: N4608626
-
Listed By: Sotheby`s international realty canada, brokerage
Great Gulf Built; Original Owners Now Empty Nesters. Premium Lot W/60 Ft 3359Sqft; Superb Curb Appeal W/ Intlk Walkway, Back Deck, Mature Landscaping, Backs To Markham Heritage Estates. 4 Brs + Office Or 5th Br On Main; 2 Masters With Ensuites & Walk-In Closets; 9Ft Ceiling On Main; Full Ba In Unfinished Bsmt; Huge Cold Cellar. 2-Car Garage; Driveway Can Park 5 More. Fabulous Schools, Close To Go Train Into Toronto. Awaits Decorator's Touch!
Extras
All Existing Ss Appliances: Fridge, Stove, Dw, Washer & Dryer. All Electrical Light Fixtures & Window Coverings. *Furnace(2014),Ac(2015),Roof(2017),Water Heater(2019). Water Tank Rental $33.58/Month.Sub-Panel In The Garage
Property Details
Facts for 43 Spencer Avenue, Markham
Status
Days on Market: 1
Last Status: Sold
Sold Date: Oct 17, 2019
Closed Date: Feb 25, 2020
Expiry Date: Jan 14, 2020
Sold Price: $1,399,000
Unavailable Date: Oct 17, 2019
Input Date: Oct 16, 2019
Property
Status: Sale
Property Type: Detached
Style: 2-Storey
Size (sq ft): 3000
Area: Markham
Community: Wismer
Availability Date: Immed/Tba
Inside
Bedrooms: 5
Bathrooms: 5
Kitchens: 1
Rooms: 10
Den/Family Room: Yes
Air Conditioning: Central Air
Fireplace: Yes
Laundry Level: Main
Central Vacuum: Y
Washrooms: 5
Building
Basement: Full
Heat Type: Forced Air
Heat Source: Gas
Exterior: Brick
Water Supply: Municipal
Special Designation: Unknown
Parking
Driveway: Private
Garage Spaces: 2
Garage Type: Detached
Covered Parking Spaces: 6
Total Parking Spaces: 8
Fees
Tax Year: 2019
Tax Legal Description: Plan 65M3639 Lot 84
Taxes: $7,287
Land
Cross Street: 16th Ave/Mccowan Rd
Municipality District: Markham
Fronting On: East
Pool: None
Sewer: None
Lot Depth: 114.8 Feet
Lot Frontage: 60 Feet
Additional Media
- Virtual Tour: https://studiogtavtour.ca/43-Spencer-Ave
Rooms
Room details for 43 Spencer Avenue, Markham
| Type | Dimensions | Description |
|---|---|---|
| Living Main | 5.49 x 3.54 | Hardwood Floor, West View, W/O To Porch |
| Dining Main | 3.66 x 5.49 | Hardwood Floor, North View, Large Window |
| Family Main | 6.10 x 3.55 | Broadloom, Pot Lights, Gas Fireplace |
| Den Main | 3.67 x 3.35 | Hardwood Floor, Combined W/Library, Closet |
| Breakfast Main | 5.97 x 3.05 | Ceramic Floor, W/O To Deck, Overlook Patio |
| Kitchen Main | 5.85 x 2.56 | Open Concept, Breakfast Area, Pantry |
| Master 2nd | 4.15 x 5.79 | Broadloom, 5 Pc Ensuite, His/Hers Closets |
| 2nd Br 2nd | 4.27 x 3.66 | Broadloom, Semi Ensuite, B/I Closet |
| 3rd Br 2nd | 3.96 x 3.67 | Broadloom, Semi Ensuite, B/I Closet |
| 4th Br 2nd | 3.36 x 5.97 | Broadloom, 4 Pc Ensuite, W/I Closet |
| XXXXXXXX | XXX XX, XXXX |
XXXX XXX XXXX |
$X,XXX,XXX |
| XXX XX, XXXX |
XXXXXX XXX XXXX |
$X,XXX,XXX | |
| XXXXXXXX | XXX XX, XXXX |
XXXXXXX XXX XXXX |
|
| XXX XX, XXXX |
XXXXXX XXX XXXX |
$X,XXX,XXX |
| XXXXXXXX XXXX | XXX XX, XXXX | $1,399,000 XXX XXXX |
| XXXXXXXX XXXXXX | XXX XX, XXXX | $1,399,000 XXX XXXX |
| XXXXXXXX XXXXXXX | XXX XX, XXXX | XXX XXXX |
| XXXXXXXX XXXXXX | XXX XX, XXXX | $1,599,000 XXX XXXX |

E T Crowle Public School
Elementary: PublicRamer Wood Public School
Elementary: PublicSt Edward Catholic Elementary School
Elementary: CatholicWismer Public School
Elementary: PublicSan Lorenzo Ruiz Catholic Elementary School
Elementary: CatholicDonald Cousens Public School
Elementary: PublicBill Hogarth Secondary School
Secondary: PublicMarkville Secondary School
Secondary: PublicSt Brother André Catholic High School
Secondary: CatholicMarkham District High School
Secondary: PublicBur Oak Secondary School
Secondary: PublicPierre Elliott Trudeau High School
Secondary: Public- 3 bath
- 5 bed
33 Jerman Street, Markham, Ontario • L3P 2S4 • Old Markham Village



