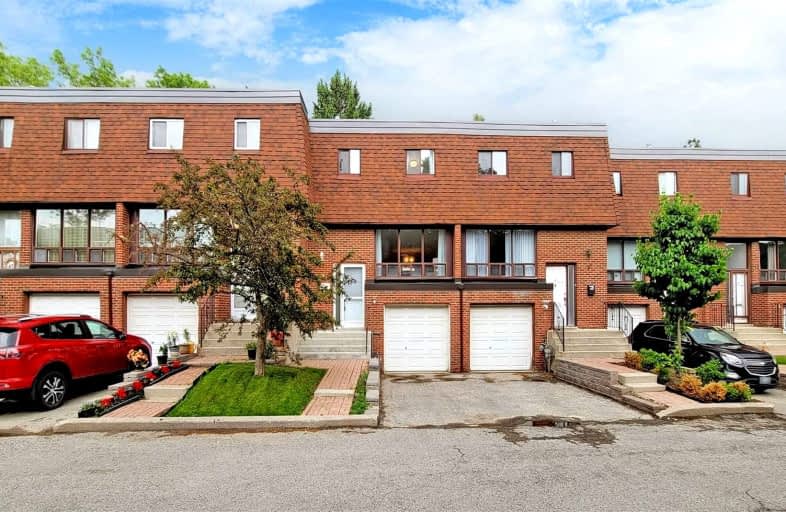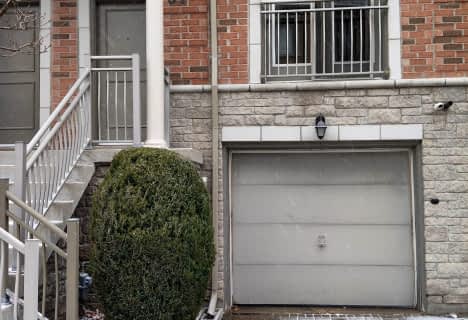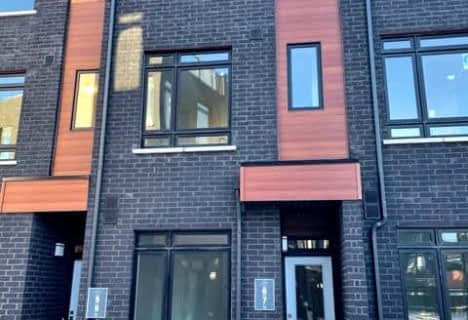
Stornoway Crescent Public School
Elementary: PublicSt Anthony Catholic Elementary School
Elementary: CatholicWillowbrook Public School
Elementary: PublicWoodland Public School
Elementary: PublicBaythorn Public School
Elementary: PublicAdrienne Clarkson Public School
Elementary: PublicSt. Joseph Morrow Park Catholic Secondary School
Secondary: CatholicThornlea Secondary School
Secondary: PublicBrebeuf College School
Secondary: CatholicLangstaff Secondary School
Secondary: PublicThornhill Secondary School
Secondary: PublicSt Robert Catholic High School
Secondary: Catholic- 3 bath
- 3 bed
- 1400 sqft
68-370C Red Maple Road, Richmond Hill, Ontario • L4C 5T4 • Langstaff
- 3 bath
- 3 bed
- 1200 sqft
06-85 Baif Boulevard, Richmond Hill, Ontario • L4C 5E2 • North Richvale
- 2 bath
- 3 bed
- 1200 sqft
TH9-370H Red Maple Road, Richmond Hill, Ontario • L4C 5T4 • Langstaff
- 3 bath
- 3 bed
- 1200 sqft
30A-81 Northern Heights Drive, Richmond Hill, Ontario • L4B 4C9 • Langstaff












