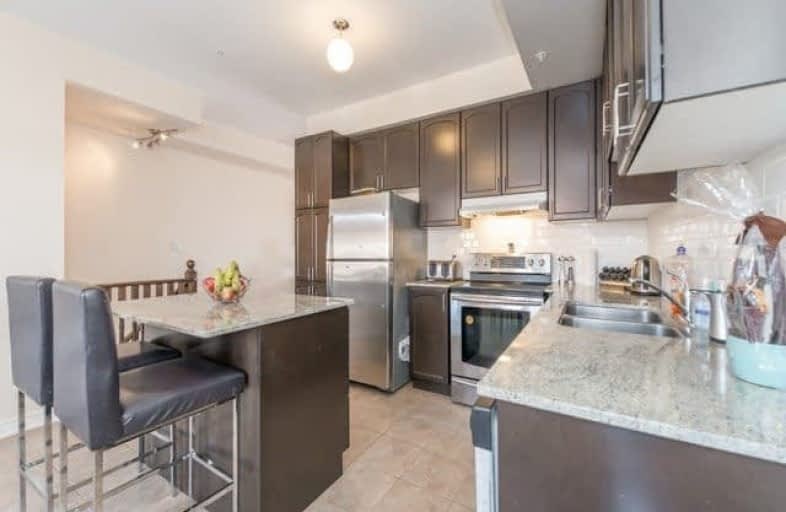Car-Dependent
- Most errands require a car.
43
/100
Some Transit
- Most errands require a car.
41
/100
Bikeable
- Some errands can be accomplished on bike.
64
/100

Ashton Meadows Public School
Elementary: Public
2.65 km
Our Lady Help of Christians Catholic Elementary School
Elementary: Catholic
1.88 km
Redstone Public School
Elementary: Public
1.86 km
Lincoln Alexander Public School
Elementary: Public
1.94 km
Sir John A. Macdonald Public School
Elementary: Public
0.46 km
Sir Wilfrid Laurier Public School
Elementary: Public
0.44 km
Jean Vanier High School
Secondary: Catholic
3.42 km
St Augustine Catholic High School
Secondary: Catholic
2.52 km
Richmond Green Secondary School
Secondary: Public
2.04 km
St Robert Catholic High School
Secondary: Catholic
6.55 km
Unionville High School
Secondary: Public
5.01 km
Bayview Secondary School
Secondary: Public
3.52 km
-
Richmond Green Sports Centre & Park
1300 Elgin Mills Rd E (at Leslie St.), Richmond Hill ON L4S 1M5 2.17km -
Ritter Park
Richmond Hill ON 2.62km -
Toogood Pond
Carlton Rd (near Main St.), Unionville ON L3R 4J8 5.59km
-
TD Bank Financial Group
2890 Major MacKenzie Dr E, Markham ON L6C 0G6 0.96km -
BMO Bank of Montreal
710 Markland St (at Major Mackenzie Dr E), Markham ON L6C 0G6 0.96km -
RBC Royal Bank
9231 Woodbine Ave (at 16th Ave.), Markham ON L3R 0K1 3.09km
