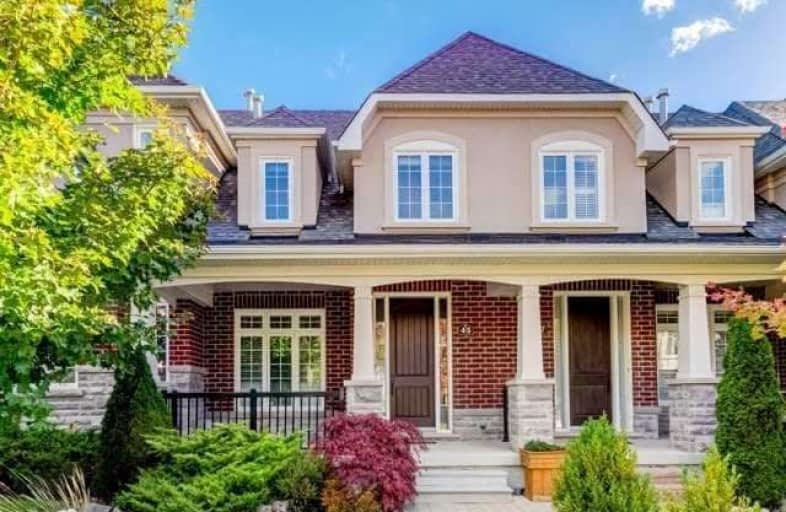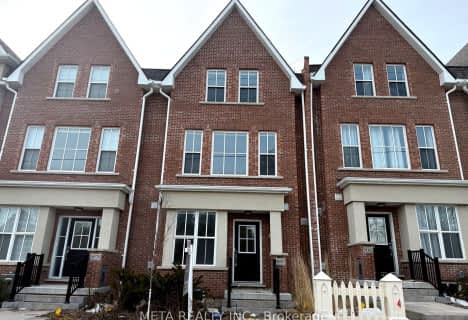Sold on Apr 18, 2019
Note: Property is not currently for sale or for rent.

-
Type: Att/Row/Twnhouse
-
Style: 2-Storey
-
Size: 1500 sqft
-
Lot Size: 20.01 x 108.27 Feet
-
Age: 6-15 years
-
Taxes: $5,181 per year
-
Days on Site: 17 Days
-
Added: Apr 01, 2019 (2 weeks on market)
-
Updated:
-
Last Checked: 2 months ago
-
MLS®#: N4399727
-
Listed By: Engel & volkers richmond hill, brokerage
Luxurious Executive Townhome At Prestigious Angus Glen West Village Built By Kylemore. 2013 Award Best Community! Steps To World Class Golf Course. Top Ranking Schls. Welcoming Foyer W/Granite Fl/9 Ft Smooth Ceilings/Granite Countertop/Potlights/Gas Fireplace/Berber Carpet, Open Bright Layout W/2250 Sq Ft Of Living Space W/Spectacular Interior Finishes. Prof Finished Walkout Bsmt+Prof Landscaping/Interlocked In Front/Back Yard&Walkway.
Extras
Relax On Large Covered Front Porch.Must See! Counter-Depth Fisher&Paykel Refrigerator, Bertazzoni 4 Burners Gas Oven, Insinkerator Proseries Disposal, Bosch Dishwasher, Proair King Range Hood, Washer/Dryer, Gdo, Window Coverings
Property Details
Facts for 45 Dungannon Drive, Markham
Status
Days on Market: 17
Last Status: Sold
Sold Date: Apr 18, 2019
Closed Date: Jun 17, 2019
Expiry Date: Jun 01, 2019
Sold Price: $970,000
Unavailable Date: Apr 18, 2019
Input Date: Apr 01, 2019
Property
Status: Sale
Property Type: Att/Row/Twnhouse
Style: 2-Storey
Size (sq ft): 1500
Age: 6-15
Area: Markham
Community: Angus Glen
Availability Date: Immd
Inside
Bedrooms: 3
Bathrooms: 3
Kitchens: 1
Rooms: 6
Den/Family Room: No
Air Conditioning: Central Air
Fireplace: Yes
Laundry Level: Lower
Washrooms: 3
Building
Basement: Fin W/O
Heat Type: Forced Air
Heat Source: Gas
Exterior: Brick
Water Supply: Municipal
Special Designation: Unknown
Parking
Driveway: Lane
Garage Spaces: 2
Garage Type: Detached
Covered Parking Spaces: 1
Fees
Tax Year: 2018
Tax Legal Description: Plan 65M4086 Pt Blk 40 Rp 65R32030 Parts 14 And 15
Taxes: $5,181
Land
Cross Street: Warden/Major Mackenz
Municipality District: Markham
Fronting On: East
Pool: None
Sewer: Sewers
Lot Depth: 108.27 Feet
Lot Frontage: 20.01 Feet
Rooms
Room details for 45 Dungannon Drive, Markham
| Type | Dimensions | Description |
|---|---|---|
| Great Rm Main | 4.25 x 6.10 | Hardwood Floor, Fireplace, Pot Lights |
| Kitchen Main | 3.08 x 3.66 | Ceramic Floor, Stainless Steel Ap, Granite Counter |
| Breakfast Main | 3.08 x 3.66 | Ceramic Floor, W/O To Deck, Large Window |
| Master 2nd | 3.23 x 4.63 | Broadloom, 5 Pc Ensuite, W/I Closet |
| 2nd Br 2nd | 2.74 x 3.29 | Broadloom, Large Closet, Large Window |
| 3rd Br 2nd | 2.44 x 3.51 | Broadloom, Large Closet, Large Window |
| Rec Bsmt | - | Laminate, W/O To Yard, Above Grade Window |
| XXXXXXXX | XXX XX, XXXX |
XXXX XXX XXXX |
$XXX,XXX |
| XXX XX, XXXX |
XXXXXX XXX XXXX |
$XXX,XXX | |
| XXXXXXXX | XXX XX, XXXX |
XXXXXXX XXX XXXX |
|
| XXX XX, XXXX |
XXXXXX XXX XXXX |
$XXX,XXX | |
| XXXXXXXX | XXX XX, XXXX |
XXXXXXXX XXX XXXX |
|
| XXX XX, XXXX |
XXXXXX XXX XXXX |
$XXX,XXX | |
| XXXXXXXX | XXX XX, XXXX |
XXXXXXX XXX XXXX |
|
| XXX XX, XXXX |
XXXXXX XXX XXXX |
$XXX,XXX | |
| XXXXXXXX | XXX XX, XXXX |
XXXXXXX XXX XXXX |
|
| XXX XX, XXXX |
XXXXXX XXX XXXX |
$X,XXX,XXX | |
| XXXXXXXX | XXX XX, XXXX |
XXXXXXX XXX XXXX |
|
| XXX XX, XXXX |
XXXXXX XXX XXXX |
$X,XXX,XXX |
| XXXXXXXX XXXX | XXX XX, XXXX | $970,000 XXX XXXX |
| XXXXXXXX XXXXXX | XXX XX, XXXX | $799,900 XXX XXXX |
| XXXXXXXX XXXXXXX | XXX XX, XXXX | XXX XXXX |
| XXXXXXXX XXXXXX | XXX XX, XXXX | $999,000 XXX XXXX |
| XXXXXXXX XXXXXXXX | XXX XX, XXXX | XXX XXXX |
| XXXXXXXX XXXXXX | XXX XX, XXXX | $999,000 XXX XXXX |
| XXXXXXXX XXXXXXX | XXX XX, XXXX | XXX XXXX |
| XXXXXXXX XXXXXX | XXX XX, XXXX | $999,000 XXX XXXX |
| XXXXXXXX XXXXXXX | XXX XX, XXXX | XXX XXXX |
| XXXXXXXX XXXXXX | XXX XX, XXXX | $1,029,000 XXX XXXX |
| XXXXXXXX XXXXXXX | XXX XX, XXXX | XXX XXXX |
| XXXXXXXX XXXXXX | XXX XX, XXXX | $1,088,888 XXX XXXX |

Unionville Public School
Elementary: PublicSt Monica Catholic Elementary School
Elementary: CatholicColedale Public School
Elementary: PublicBeckett Farm Public School
Elementary: PublicWilliam Berczy Public School
Elementary: PublicSt Justin Martyr Catholic Elementary School
Elementary: CatholicSt Augustine Catholic High School
Secondary: CatholicMarkville Secondary School
Secondary: PublicBill Crothers Secondary School
Secondary: PublicUnionville High School
Secondary: PublicBur Oak Secondary School
Secondary: PublicPierre Elliott Trudeau High School
Secondary: Public- 3 bath
- 3 bed
- 2000 sqft
3 Bright Terrace Way, Markham, Ontario • L6C 3L5 • Angus Glen
- 3 bath
- 3 bed
- 1500 sqft
- 3 bath
- 3 bed
9080 WOODBINE Avenue, Markham, Ontario • L3R 0J8 • Buttonville





