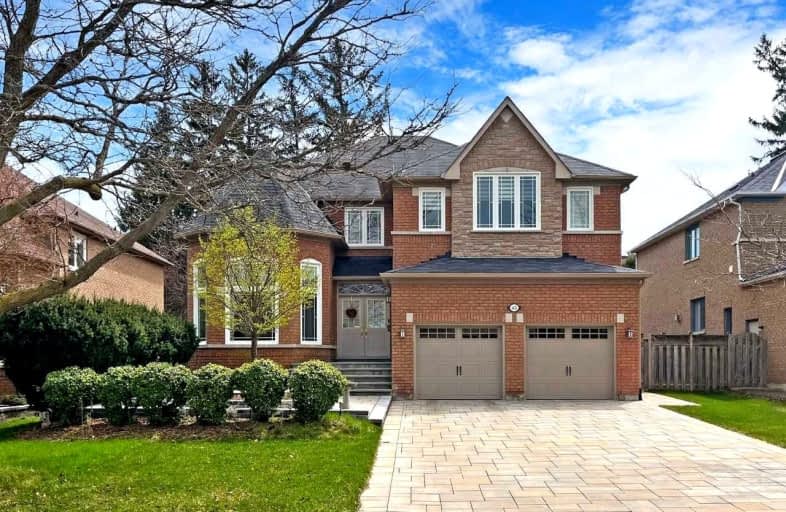Car-Dependent
- Almost all errands require a car.
Some Transit
- Most errands require a car.
Somewhat Bikeable
- Most errands require a car.

Ashton Meadows Public School
Elementary: PublicSt Monica Catholic Elementary School
Elementary: CatholicButtonville Public School
Elementary: PublicLincoln Alexander Public School
Elementary: PublicSir John A. Macdonald Public School
Elementary: PublicSir Wilfrid Laurier Public School
Elementary: PublicSt Augustine Catholic High School
Secondary: CatholicRichmond Green Secondary School
Secondary: PublicSt Robert Catholic High School
Secondary: CatholicUnionville High School
Secondary: PublicBayview Secondary School
Secondary: PublicPierre Elliott Trudeau High School
Secondary: Public-
Toogood Pond
Carlton Rd (near Main St.), Unionville ON L3R 4J8 3.92km -
Crosby Park
Markham ON L3R 2A3 4km -
David Hamilton Park
124 Blackmore Ave (near Valleymede Drive), Richmond Hill ON L4B 2B1 4.1km
-
Scotiabank
2880 Major MacKenzie Dr E, Markham ON L6C 0G6 1.07km -
RBC Royal Bank
9231 Woodbine Ave (at 16th Ave.), Markham ON L3R 0K1 1.45km -
CIBC
10652 Leslie St (Elgin Mills Rd East), Richmond Hill ON L4S 0B9 3.37km
- 4 bath
- 4 bed
- 2000 sqft
10 Mary Roman Avenue, Markham, Ontario • L6C 3K7 • Victoria Square
- 5 bath
- 4 bed
- 3000 sqft
37 Compton Crescent, Richmond Hill, Ontario • L4B 3E9 • Doncrest
- 5 bath
- 4 bed
21 Castleview Crescent, Markham, Ontario • L6C 3C2 • Victoria Manor-Jennings Gate
- 5 bath
- 4 bed
- 2500 sqft
27 Willow Heights Boulevard, Markham, Ontario • L6C 2K8 • Cachet
- — bath
- — bed
- — sqft
29 Berczy Manor Crescent, Markham, Ontario • L6C 3M2 • Victoria Square














