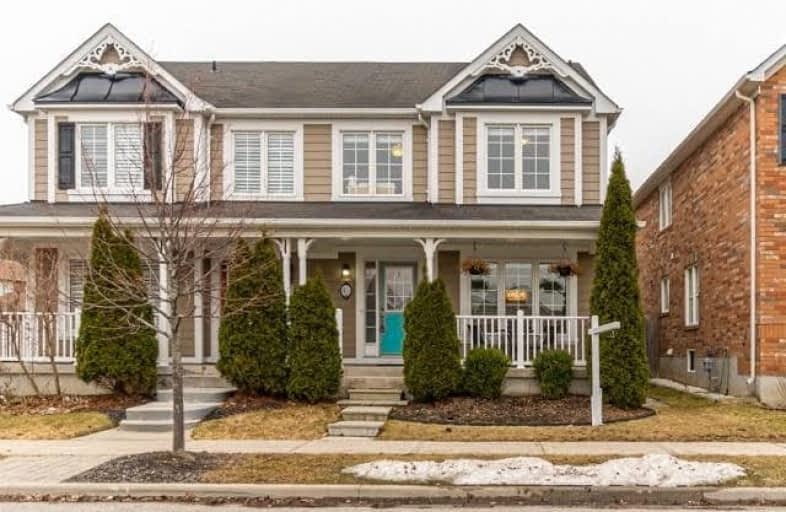
St Kateri Tekakwitha Catholic Elementary School
Elementary: Catholic
1.09 km
Reesor Park Public School
Elementary: Public
1.39 km
Little Rouge Public School
Elementary: Public
0.58 km
Greensborough Public School
Elementary: Public
0.84 km
Cornell Village Public School
Elementary: Public
0.61 km
Black Walnut Public School
Elementary: Public
1.19 km
Bill Hogarth Secondary School
Secondary: Public
0.65 km
Markville Secondary School
Secondary: Public
4.73 km
Middlefield Collegiate Institute
Secondary: Public
6.02 km
St Brother André Catholic High School
Secondary: Catholic
1.83 km
Markham District High School
Secondary: Public
2.13 km
Bur Oak Secondary School
Secondary: Public
3.37 km







