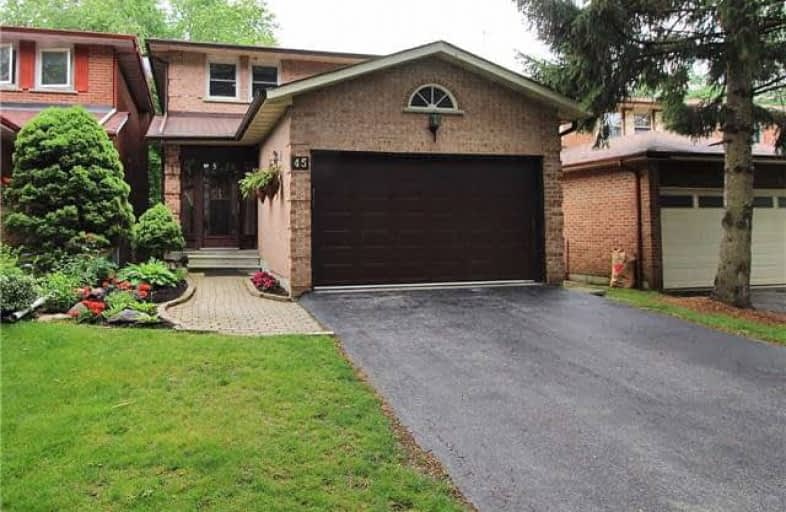
William Armstrong Public School
Elementary: Public
0.32 km
Boxwood Public School
Elementary: Public
1.80 km
Sir Richard W Scott Catholic Elementary School
Elementary: Catholic
1.48 km
St Joseph Catholic Elementary School
Elementary: Catholic
1.53 km
Reesor Park Public School
Elementary: Public
1.54 km
Legacy Public School
Elementary: Public
1.06 km
Bill Hogarth Secondary School
Secondary: Public
2.54 km
Father Michael McGivney Catholic Academy High School
Secondary: Catholic
3.78 km
Middlefield Collegiate Institute
Secondary: Public
3.39 km
St Brother André Catholic High School
Secondary: Catholic
2.73 km
Markham District High School
Secondary: Public
1.16 km
Bur Oak Secondary School
Secondary: Public
4.05 km







