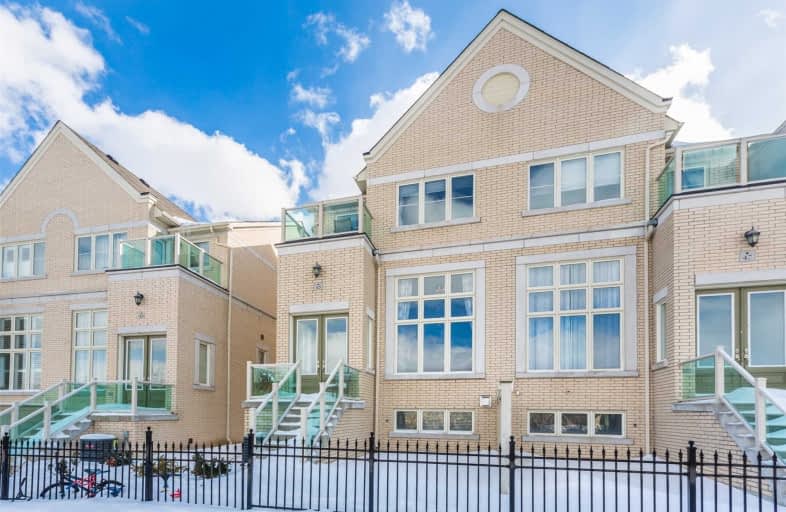Sold on Mar 29, 2019
Note: Property is not currently for sale or for rent.

-
Type: Condo Townhouse
-
Style: 3-Storey
-
Size: 2250 sqft
-
Pets: N
-
Age: No Data
-
Taxes: $4,113 per year
-
Maintenance Fees: 206.29 /mo
-
Days on Site: 22 Days
-
Added: Mar 06, 2019 (3 weeks on market)
-
Updated:
-
Last Checked: 2 months ago
-
MLS®#: N4374889
-
Listed By: Homelife landmark realty inc., brokerage
Rare Luxury Monarch Townhouse "End Unit" In Cathedraltown Community! 13 Ft Ceiling Living Room, Facing The Creek, Upgraded Hardwood Floors, Filled W/ Sunlight. Eat-In Kitchen W/O To Balcony. Kitchen W/ Granite Countertop, Master Br Over Look The Creek. Close To Hwy404, Local Amenities & Park.
Extras
S/S Fridge, Stove, B/I Dishwasher, High Power Vent Hood; Washer/Dryer;Garage Door Opener And Remote. All Custom Window Coverings,All Elfs. Crystal Chandelier,
Property Details
Facts for 45 Victor Herbert Way, Markham
Status
Days on Market: 22
Last Status: Sold
Sold Date: Mar 29, 2019
Closed Date: May 08, 2019
Expiry Date: Jun 18, 2019
Sold Price: $845,000
Unavailable Date: Mar 29, 2019
Input Date: Mar 06, 2019
Property
Status: Sale
Property Type: Condo Townhouse
Style: 3-Storey
Size (sq ft): 2250
Area: Markham
Community: Cathedraltown
Availability Date: Tba
Inside
Bedrooms: 4
Bathrooms: 4
Kitchens: 1
Rooms: 8
Den/Family Room: Yes
Patio Terrace: Encl
Unit Exposure: South
Air Conditioning: Central Air
Fireplace: Yes
Laundry Level: Lower
Ensuite Laundry: Yes
Washrooms: 4
Building
Stories: 1
Basement: Finished
Heat Type: Forced Air
Heat Source: Gas
Exterior: Brick
Special Designation: Unknown
Parking
Parking Included: Yes
Garage Type: Built-In
Parking Designation: Owned
Parking Features: Private
Covered Parking Spaces: 1
Garage: 1
Locker
Locker: None
Fees
Tax Year: 2018
Taxes Included: No
Building Insurance Included: Yes
Cable Included: No
Central A/C Included: No
Common Elements Included: Yes
Heating Included: No
Hydro Included: No
Water Included: Yes
Taxes: $4,113
Highlights
Feature: Library
Feature: Park
Feature: Place Of Worship
Feature: Public Transit
Feature: Rec Centre
Feature: School
Land
Cross Street: Major Mac & Woodbine
Municipality District: Markham
Condo
Condo Registry Office: YRSC
Condo Corp#: 1213
Property Management: Crossbridge Condominium Services Ltd.
Additional Media
- Virtual Tour: http://greaterhouse.ca/index.php/photo/?token=cbd558055651136b&id=570
Rooms
Room details for 45 Victor Herbert Way, Markham
| Type | Dimensions | Description |
|---|---|---|
| Living Main | 3.05 x 5.67 | Hardwood Floor, O/Looks Garden, Large Window |
| Dining Main | 3.05 x 3.66 | Hardwood Floor, O/Looks Living, Open Concept |
| Kitchen Main | 3.05 x 3.84 | Ceramic Floor, Stainless Steel Ap, Open Concept |
| Breakfast Main | 2.13 x 3.05 | Ceramic Floor, W/O To Balcony |
| Master Upper | 3.38 x 4.54 | Hardwood Floor, W/O To Balcony, O/Looks Ravine |
| 2nd Br Upper | 2.43 x 3.10 | Hardwood Floor, Closet |
| 3rd Br Upper | 2.71 x 3.71 | Hardwood Floor, Closet |
| 4th Br Lower | 3.14 x 5.15 | Laminate, Fireplace |
| XXXXXXXX | XXX XX, XXXX |
XXXX XXX XXXX |
$XXX,XXX |
| XXX XX, XXXX |
XXXXXX XXX XXXX |
$XXX,XXX |
| XXXXXXXX XXXX | XXX XX, XXXX | $845,000 XXX XXXX |
| XXXXXXXX XXXXXX | XXX XX, XXXX | $869,000 XXX XXXX |

Ashton Meadows Public School
Elementary: PublicOur Lady Help of Christians Catholic Elementary School
Elementary: CatholicRedstone Public School
Elementary: PublicLincoln Alexander Public School
Elementary: PublicSir John A. Macdonald Public School
Elementary: PublicSir Wilfrid Laurier Public School
Elementary: PublicJean Vanier High School
Secondary: CatholicSt Augustine Catholic High School
Secondary: CatholicRichmond Green Secondary School
Secondary: PublicSt Robert Catholic High School
Secondary: CatholicUnionville High School
Secondary: PublicBayview Secondary School
Secondary: Public

