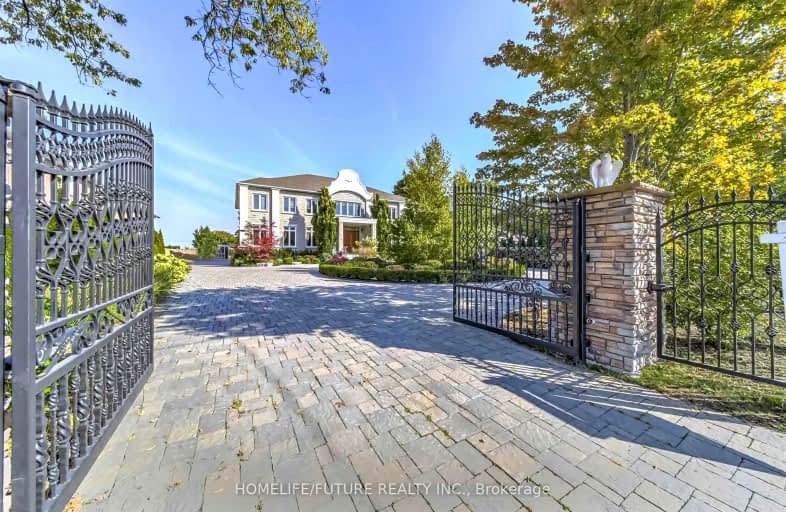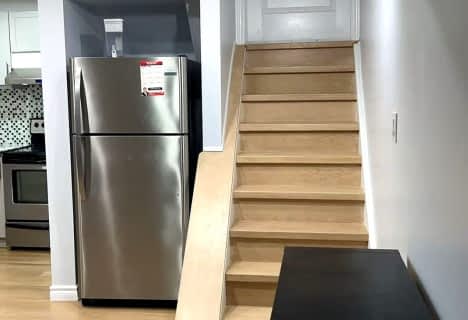Somewhat Walkable
- Some errands can be accomplished on foot.
Some Transit
- Most errands require a car.
Bikeable
- Some errands can be accomplished on bike.

St Benedict Catholic Elementary School
Elementary: CatholicSt Francis Xavier Catholic Elementary School
Elementary: CatholicHighgate Public School
Elementary: PublicAldergrove Public School
Elementary: PublicUnionville Meadows Public School
Elementary: PublicRandall Public School
Elementary: PublicMilliken Mills High School
Secondary: PublicMary Ward Catholic Secondary School
Secondary: CatholicFather Michael McGivney Catholic Academy High School
Secondary: CatholicMarkville Secondary School
Secondary: PublicMiddlefield Collegiate Institute
Secondary: PublicBill Crothers Secondary School
Secondary: Public-
Goldhawk Park
295 Alton Towers Cir, Scarborough ON M1V 4P1 3.01km -
Milne Dam Conservation Park
Hwy 407 (btwn McCowan & Markham Rd.), Markham ON L3P 1G6 3.3km -
Monarch Park
Ontario 3.48km
-
BMO Bank of Montreal
1661 Denison St, Markham ON L3R 6E4 1.27km -
CIBC
7220 Kennedy Rd (at Denison St.), Markham ON L3R 7P2 1.47km -
TD Bank Financial Group
4630 Hwy 7 (at Kennedy Rd.), Unionville ON L3R 1M5 2.06km
- 1 bath
- 2 bed
- 700 sqft
Basem-175 Stather Crescent, Markham, Ontario • L3S 2X2 • Milliken Mills East
- — bath
- — bed
Basem-94 Peshawar Avenue, Markham, Ontario • L3R 9V3 • Village Green-South Unionville














