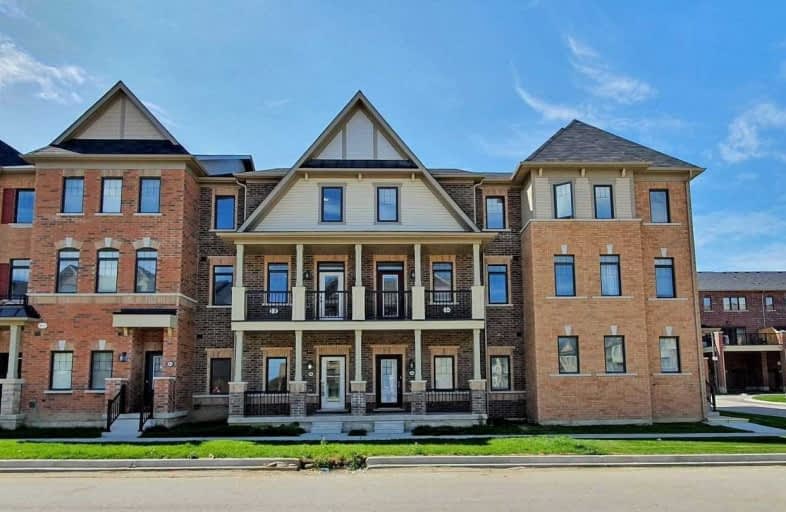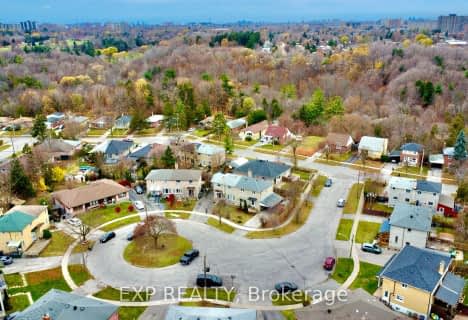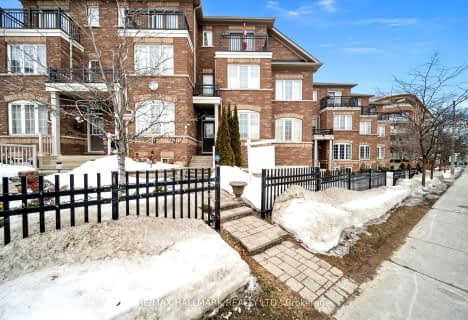Sold on Nov 10, 2020
Note: Property is not currently for sale or for rent.

-
Type: Att/Row/Twnhouse
-
Style: 3-Storey
-
Lot Size: 20.34 x 60.9 Feet
-
Age: No Data
-
Days on Site: 18 Days
-
Added: Oct 23, 2020 (2 weeks on market)
-
Updated:
-
Last Checked: 3 months ago
-
MLS®#: N4965590
-
Listed By: Sultan realty inc., brokerage
*Brand New* Spacious Approx 2400 Sqft Townhome By Prestige, Empire Communities, In Sought After Victoria Square Neighborhood. 9 Ft Ceiling Main & Upper Floor, Hardwood Floors & Staircase.Upgraded Bath Rms. Open Concept Kitchen W/O To Massive Outdoor Balcony, Granite Countertop, Center Island & Walk-In Pantry. Family Rm W/O Front Balcony. Den On Ground Fl Ideal For Home Office. Mins To Hwy 404 & Costco, High Ranking Richmond Green H.S & Sir Wilfrid Laurier P.S
Extras
Dbl Garage Plus Driveway Total 4 Parking Space. High Efficient Furnace, A/C&Ventilation. Tank-Less Water Heater. All Brand-New S/S Appliances (Stove Fridge B/I Dishwasher), Garage Door Remote Will Be Installed.
Property Details
Facts for 46 Bledlow Manor Drive, Markham
Status
Days on Market: 18
Last Status: Sold
Sold Date: Nov 10, 2020
Closed Date: Nov 23, 2020
Expiry Date: Dec 31, 2020
Sold Price: $1,035,000
Unavailable Date: Nov 10, 2020
Input Date: Oct 23, 2020
Property
Status: Sale
Property Type: Att/Row/Twnhouse
Style: 3-Storey
Area: Markham
Community: Victoria Square
Availability Date: Immed
Inside
Bedrooms: 3
Bedrooms Plus: 1
Bathrooms: 3
Kitchens: 1
Rooms: 8
Den/Family Room: Yes
Air Conditioning: Central Air
Fireplace: No
Laundry Level: Upper
Washrooms: 3
Building
Basement: None
Heat Type: Forced Air
Heat Source: Gas
Exterior: Brick
Water Supply: Municipal
Special Designation: Unknown
Parking
Driveway: Private
Garage Spaces: 2
Garage Type: Built-In
Covered Parking Spaces: 2
Total Parking Spaces: 4
Fees
Tax Year: 2020
Tax Legal Description: Part Block 5, Plan 65M4620 Being Parts 6,7&8 65
Land
Cross Street: Woodbine/Elgin Mills
Municipality District: Markham
Fronting On: West
Pool: None
Sewer: Sewers
Lot Depth: 60.9 Feet
Lot Frontage: 20.34 Feet
Additional Media
- Virtual Tour: http://www.winsold.com/tour/38635
Rooms
Room details for 46 Bledlow Manor Drive, Markham
| Type | Dimensions | Description |
|---|---|---|
| Library Main | 3.05 x 4.00 | Hardwood Floor, Large Window, W/O To Garage |
| Family 2nd | 5.24 x 6.00 | Hardwood Floor, W/O To Balcony, Open Concept |
| Kitchen 2nd | 2.71 x 5.06 | Ceramic Floor, Granite Counter, Centre Island |
| Dining 2nd | 3.57 x 5.06 | Ceramic Floor, Open Concept, W/O To Balcony |
| Living 2nd | 3.57 x 5.06 | Ceramic Floor, Combined W/Dining, Open Concept |
| Master 3rd | 4.00 x 3.90 | Hardwood Floor, W/I Closet, 4 Pc Bath |
| 2nd Br 3rd | 2.92 x 4.70 | Hardwood Floor, W/I Closet, Window |
| 3rd Br 3rd | 2.91 x 3.81 | Hardwood Floor, W/I Closet, Window |
| XXXXXXXX | XXX XX, XXXX |
XXXX XXX XXXX |
$X,XXX,XXX |
| XXX XX, XXXX |
XXXXXX XXX XXXX |
$XXX,XXX | |
| XXXXXXXX | XXX XX, XXXX |
XXXXXXX XXX XXXX |
|
| XXX XX, XXXX |
XXXXXX XXX XXXX |
$X,XXX,XXX | |
| XXXXXXXX | XXX XX, XXXX |
XXXXXXX XXX XXXX |
|
| XXX XX, XXXX |
XXXXXX XXX XXXX |
$X,XXX,XXX | |
| XXXXXXXX | XXX XX, XXXX |
XXXXXXX XXX XXXX |
|
| XXX XX, XXXX |
XXXXXX XXX XXXX |
$X,XXX,XXX | |
| XXXXXXXX | XXX XX, XXXX |
XXXXXXX XXX XXXX |
|
| XXX XX, XXXX |
XXXXXX XXX XXXX |
$XXX,XXX |
| XXXXXXXX XXXX | XXX XX, XXXX | $1,035,000 XXX XXXX |
| XXXXXXXX XXXXXX | XXX XX, XXXX | $899,000 XXX XXXX |
| XXXXXXXX XXXXXXX | XXX XX, XXXX | XXX XXXX |
| XXXXXXXX XXXXXX | XXX XX, XXXX | $1,089,800 XXX XXXX |
| XXXXXXXX XXXXXXX | XXX XX, XXXX | XXX XXXX |
| XXXXXXXX XXXXXX | XXX XX, XXXX | $1,148,000 XXX XXXX |
| XXXXXXXX XXXXXXX | XXX XX, XXXX | XXX XXXX |
| XXXXXXXX XXXXXX | XXX XX, XXXX | $1,148,800 XXX XXXX |
| XXXXXXXX XXXXXXX | XXX XX, XXXX | XXX XXXX |
| XXXXXXXX XXXXXX | XXX XX, XXXX | $999,999 XXX XXXX |

Guildwood Junior Public School
Elementary: PublicGeorge P Mackie Junior Public School
Elementary: PublicJack Miner Senior Public School
Elementary: PublicSt Ursula Catholic School
Elementary: CatholicElizabeth Simcoe Junior Public School
Elementary: PublicCedar Drive Junior Public School
Elementary: PublicÉSC Père-Philippe-Lamarche
Secondary: CatholicNative Learning Centre East
Secondary: PublicMaplewood High School
Secondary: PublicWest Hill Collegiate Institute
Secondary: PublicCedarbrae Collegiate Institute
Secondary: PublicSir Wilfrid Laurier Collegiate Institute
Secondary: Public- 2 bath
- 4 bed
44 Athenia Court, Toronto, Ontario • M1E 2C1 • West Hill
- 3 bath
- 3 bed
- 1500 sqft
70 Jeremiah Lane, Toronto, Ontario • M1J 0A4 • Scarborough Village
- 3 bath
- 4 bed
- 2000 sqft
3358C Kingston Road, Toronto, Ontario • M1M 1R2 • Guildwood





