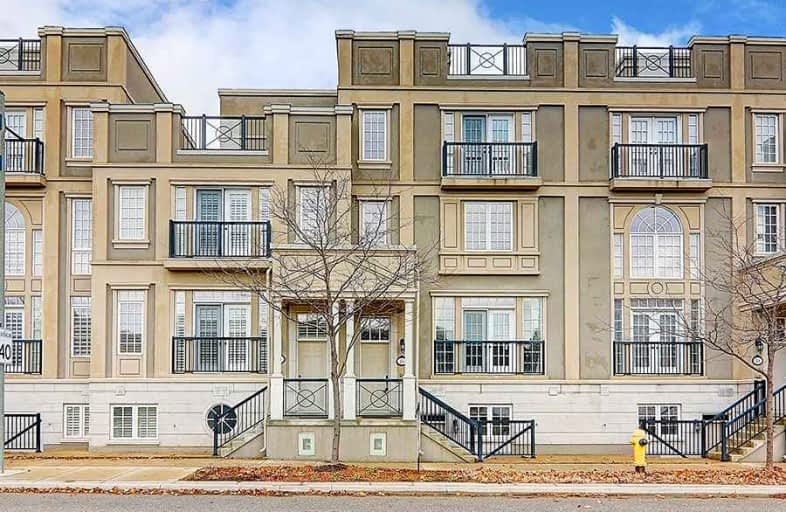Sold on Dec 25, 2021
Note: Property is not currently for sale or for rent.

-
Type: Att/Row/Twnhouse
-
Style: 3-Storey
-
Size: 3000 sqft
-
Lot Size: 23 x 65.62 Feet
-
Age: 6-15 years
-
Taxes: $6,697 per year
-
Days on Site: 18 Days
-
Added: Dec 07, 2021 (2 weeks on market)
-
Updated:
-
Last Checked: 2 months ago
-
MLS®#: N5450271
-
Listed By: Homelife landmark realty inc., brokerage
Luxurious & Rare 5 Bedrooms Freehold Townhome W/Elevator In Heart Of Downtown Markham, Southeast Exposure Facing Park. Walk-Out To Terrace! Master Bdm W/6 Pc Ensuite & Walk-In Closet W/B/I Organizer W/Terrance,10' Ceilings On Main Flr., 9' Ceiling In Bsmt W/Separate Entrance, Appr.3500 Sf, Hardwood Floor(2017), Bsmt Laminate (2019), Top Ranked School Markville S.S, Mins To Transit, Hwy 7 &407, York Uni.,Supermarkets, Restaurant, Ymca & More.
Extras
S/S Fridge, Gas Stove, B/I Dishwasher, Kitchen Rangehood, Washer & Dryer, C/Vac. All The Elf, All The Window Coverings
Property Details
Facts for 46 Bonnycastle Road, Markham
Status
Days on Market: 18
Last Status: Sold
Sold Date: Dec 25, 2021
Closed Date: Mar 02, 2022
Expiry Date: Apr 30, 2022
Sold Price: $1,775,000
Unavailable Date: Dec 25, 2021
Input Date: Dec 07, 2021
Property
Status: Sale
Property Type: Att/Row/Twnhouse
Style: 3-Storey
Size (sq ft): 3000
Age: 6-15
Area: Markham
Community: Unionville
Availability Date: Tbd
Inside
Bedrooms: 5
Bathrooms: 4
Kitchens: 1
Rooms: 9
Den/Family Room: Yes
Air Conditioning: Central Air
Fireplace: Yes
Laundry Level: Lower
Central Vacuum: Y
Washrooms: 4
Building
Basement: Finished
Basement 2: Sep Entrance
Heat Type: Forced Air
Heat Source: Gas
Exterior: Stucco/Plaster
Elevator: Y
Water Supply: Municipal
Special Designation: Unknown
Parking
Driveway: Private
Garage Spaces: 2
Garage Type: Attached
Covered Parking Spaces: 1
Total Parking Spaces: 3
Fees
Tax Year: 2021
Tax Legal Description: Pt Blk 17, Plan 65M4060, Pt 13, 65R33200
Taxes: $6,697
Highlights
Feature: Arts Centre
Feature: Clear View
Feature: Grnbelt/Conserv
Feature: Park
Feature: Public Transit
Feature: School
Land
Cross Street: Warden/Hwy7
Municipality District: Markham
Fronting On: North
Pool: None
Sewer: Sewers
Lot Depth: 65.62 Feet
Lot Frontage: 23 Feet
Rooms
Room details for 46 Bonnycastle Road, Markham
| Type | Dimensions | Description |
|---|---|---|
| Living Ground | 3.45 x 4.98 | Hardwood Floor, Imitation Fireplace, Juliette Balcony |
| Dining Ground | 4.17 x 4.60 | Hardwood Floor, Combined W/Living, Elevator |
| Kitchen Ground | 3.35 x 3.40 | Ceramic Floor, Granite Counter, Stainless Steel Appl |
| Breakfast Ground | 3.25 x 3.35 | Ceramic Floor, Open Concept, W/O To Deck |
| 2nd Br 2nd | 2.79 x 3.20 | Hardwood Floor, Large Closet, Large Window |
| 3rd Br 2nd | 2.79 x 3.35 | Hardwood Floor, Large Closet, Large Window |
| 4th Br 2nd | 2.74 x 3.38 | Hardwood Floor, Large Closet, Large Window |
| 5th Br 2nd | 2.74 x 3.32 | Hardwood Floor, Large Closet, Large Window |
| Prim Bdrm 3rd | 3.47 x 4.29 | Hardwood Floor, 6 Pc Ensuite, Imitation Fireplace |
| Media/Ent Bsmt | 3.43 x 5.92 | Laminate, 4 Pc Bath, Walk-Up |
| Loft Upper | - | Ceramic Floor, Elevator, W/O To Deck |
| XXXXXXXX | XXX XX, XXXX |
XXXX XXX XXXX |
$X,XXX,XXX |
| XXX XX, XXXX |
XXXXXX XXX XXXX |
$X,XXX,XXX | |
| XXXXXXXX | XXX XX, XXXX |
XXXX XXX XXXX |
$X,XXX,XXX |
| XXX XX, XXXX |
XXXXXX XXX XXXX |
$X,XXX,XXX |
| XXXXXXXX XXXX | XXX XX, XXXX | $1,775,000 XXX XXXX |
| XXXXXXXX XXXXXX | XXX XX, XXXX | $1,838,800 XXX XXXX |
| XXXXXXXX XXXX | XXX XX, XXXX | $1,468,000 XXX XXXX |
| XXXXXXXX XXXXXX | XXX XX, XXXX | $1,199,888 XXX XXXX |

St John XXIII Catholic Elementary School
Elementary: CatholicMilliken Mills Public School
Elementary: PublicParkview Public School
Elementary: PublicColedale Public School
Elementary: PublicWilliam Berczy Public School
Elementary: PublicSt Justin Martyr Catholic Elementary School
Elementary: CatholicMilliken Mills High School
Secondary: PublicDr Norman Bethune Collegiate Institute
Secondary: PublicSt Augustine Catholic High School
Secondary: CatholicBill Crothers Secondary School
Secondary: PublicUnionville High School
Secondary: PublicPierre Elliott Trudeau High School
Secondary: Public

