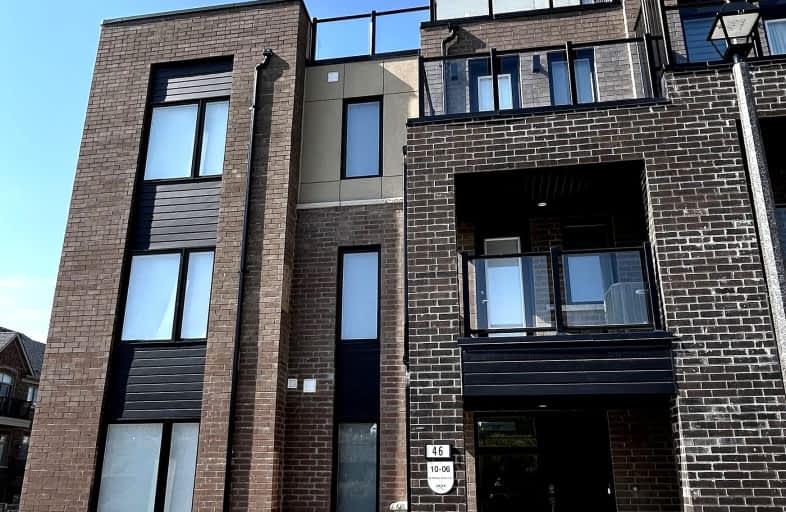Somewhat Walkable
- Some errands can be accomplished on foot.
Some Transit
- Most errands require a car.
Somewhat Bikeable
- Most errands require a car.

St Matthew Catholic Elementary School
Elementary: CatholicUnionville Public School
Elementary: PublicAll Saints Catholic Elementary School
Elementary: CatholicParkview Public School
Elementary: PublicBeckett Farm Public School
Elementary: PublicWilliam Berczy Public School
Elementary: PublicSt Augustine Catholic High School
Secondary: CatholicMarkville Secondary School
Secondary: PublicBill Crothers Secondary School
Secondary: PublicUnionville High School
Secondary: PublicBur Oak Secondary School
Secondary: PublicPierre Elliott Trudeau High School
Secondary: Public-
Toogood Pond
Carlton Rd (near Main St.), Unionville ON L3R 4J8 1.45km -
Briarwood Park
118 Briarwood Rd, Markham ON L3R 2X5 1.77km -
Coppard Park
350 Highglen Ave, Markham ON L3S 3M2 5.42km
-
TD Bank Financial Group
9970 Kennedy Rd, Markham ON L6C 0M4 1.43km -
BMO Bank of Montreal
3993 Hwy 7 E (at Village Pkwy), Markham ON L3R 5M6 2.89km -
Scotiabank
8505 Warden Ave (at Highway 7 E), Markham ON L3R 0N2 3.29km
- — bath
- — bed
583 South Unionville Avenue, Markham, Ontario • L3R 5G8 • Village Green-South Unionville
- 4 bath
- 3 bed
- 1500 sqft
5241 Major Mackenzie Drive East, Markham, Ontario • L6C 0N3 • Berczy
- 3 bath
- 3 bed
- 1500 sqft
4283 Major Mackenzie Drive East, Markham, Ontario • L6C 3L5 • Angus Glen














