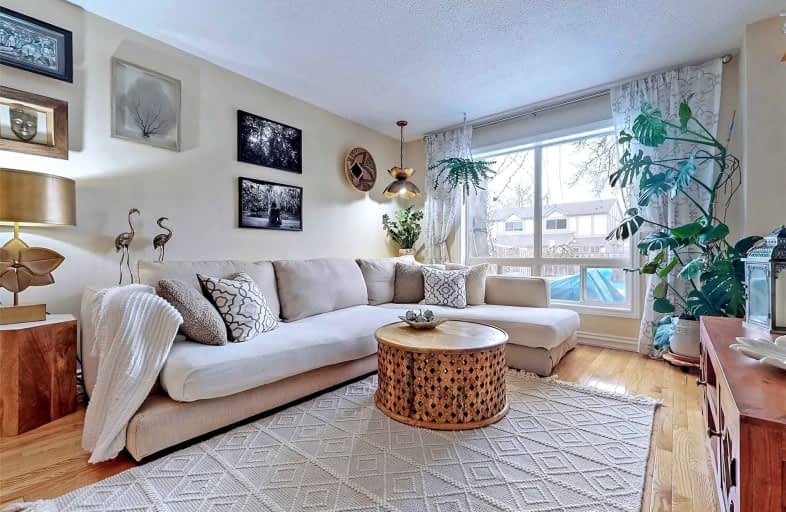Sold on Mar 11, 2022
Note: Property is not currently for sale or for rent.

-
Type: Condo Townhouse
-
Style: 2-Storey
-
Size: 1400 sqft
-
Pets: Restrict
-
Age: No Data
-
Taxes: $3,342 per year
-
Maintenance Fees: 289 /mo
-
Days on Site: 8 Days
-
Added: Mar 03, 2022 (1 week on market)
-
Updated:
-
Last Checked: 2 months ago
-
MLS®#: N5523467
-
Listed By: Royal lepage your community realty, brokerage
Spacious, Bright, Family Sized Townhouse In The Heart Of Thornhill Features A Large Family And Dining Area Overlooking A Beautiful Summer Garden, Hardwood Floors Throughout, A Large Master Bedroom With Ensuite Sun Filled Terrace Surrounded By Matured Trees, Upgraded Bathrooms, A Huge Finished Basement, With Extra Laundry/Storage Room.No Sidewalk. Steps To Public Transp., Parks, Plazas,And Any Other Facilites
Extras
Fridge, Stove, Dishwasher, Washer, Dryer, All Electrical Fixtures (Except Chandelier Stairs, And Dining Pendant Light Fixture(Flower),Gdo, Roof 2021, Meter Each Unit Separate
Property Details
Facts for 43 New Haven's Way, Markham
Status
Days on Market: 8
Last Status: Sold
Sold Date: Mar 11, 2022
Closed Date: Jun 06, 2022
Expiry Date: May 31, 2022
Sold Price: $1,100,000
Unavailable Date: Mar 11, 2022
Input Date: Mar 03, 2022
Prior LSC: Listing with no contract changes
Property
Status: Sale
Property Type: Condo Townhouse
Style: 2-Storey
Size (sq ft): 1400
Area: Markham
Community: Thornhill
Availability Date: Tbd
Inside
Bedrooms: 3
Bathrooms: 3
Kitchens: 1
Rooms: 5
Den/Family Room: Yes
Patio Terrace: Terr
Unit Exposure: South
Air Conditioning: Central Air
Fireplace: No
Laundry Level: Lower
Ensuite Laundry: Yes
Washrooms: 3
Building
Stories: 1
Basement: Finished
Heat Type: Forced Air
Heat Source: Gas
Exterior: Alum Siding
Exterior: Brick
Special Designation: Other
Parking
Parking Included: Yes
Garage Type: Built-In
Parking Designation: Owned
Parking Features: Mutual
Covered Parking Spaces: 2
Total Parking Spaces: 3
Garage: 1
Locker
Locker: None
Fees
Tax Year: 2021
Taxes Included: No
Building Insurance Included: No
Cable Included: No
Central A/C Included: No
Common Elements Included: Yes
Heating Included: No
Hydro Included: No
Water Included: No
Taxes: $3,342
Highlights
Amenity: Visitor Parking
Feature: Fenced Yard
Feature: Hospital
Feature: Library
Feature: Park
Feature: Public Transit
Feature: School Bus Route
Land
Cross Street: Clark Ave/Yonge St
Municipality District: Markham
Parcel Number: 290520028
Zoning: Residential
Condo
Condo Registry Office: YCP
Condo Corp#: 429
Property Management: Fairway Pr. Managm.647-404-1846
Additional Media
- Virtual Tour: https://www.winsold.com/tour/132734/branded/2373
Rooms
Room details for 43 New Haven's Way, Markham
| Type | Dimensions | Description |
|---|---|---|
| Family Main | 7.05 x 3.57 | Combined W/Dining, Hardwood Floor, Large Window |
| Dining Main | 7.05 x 3.57 | Combined W/Family, Hardwood Floor, W/O To Garden |
| Kitchen Main | 4.68 x 2.17 | Large Window, Tile Floor, Pantry |
| Br 2nd | 3.63 x 4.67 | Large Closet, Hardwood Floor, 2 Pc Ensuite |
| 2nd Br 2nd | 2.89 x 3.88 | Large Closet, Hardwood Floor |
| 3rd Br 2nd | 3.69 x 2.93 | Large Window, Hardwood Floor |
| Rec Bsmt | - | Laminate, Finished |
| XXXXXXXX | XXX XX, XXXX |
XXXX XXX XXXX |
$X,XXX,XXX |
| XXX XX, XXXX |
XXXXXX XXX XXXX |
$XXX,XXX |
| XXXXXXXX XXXX | XXX XX, XXXX | $1,100,000 XXX XXXX |
| XXXXXXXX XXXXXX | XXX XX, XXXX | $998,000 XXX XXXX |

École élémentaire publique L'Héritage
Elementary: PublicChar-Lan Intermediate School
Elementary: PublicSt Peter's School
Elementary: CatholicHoly Trinity Catholic Elementary School
Elementary: CatholicÉcole élémentaire catholique de l'Ange-Gardien
Elementary: CatholicWilliamstown Public School
Elementary: PublicÉcole secondaire publique L'Héritage
Secondary: PublicCharlottenburgh and Lancaster District High School
Secondary: PublicSt Lawrence Secondary School
Secondary: PublicÉcole secondaire catholique La Citadelle
Secondary: CatholicHoly Trinity Catholic Secondary School
Secondary: CatholicCornwall Collegiate and Vocational School
Secondary: Public

