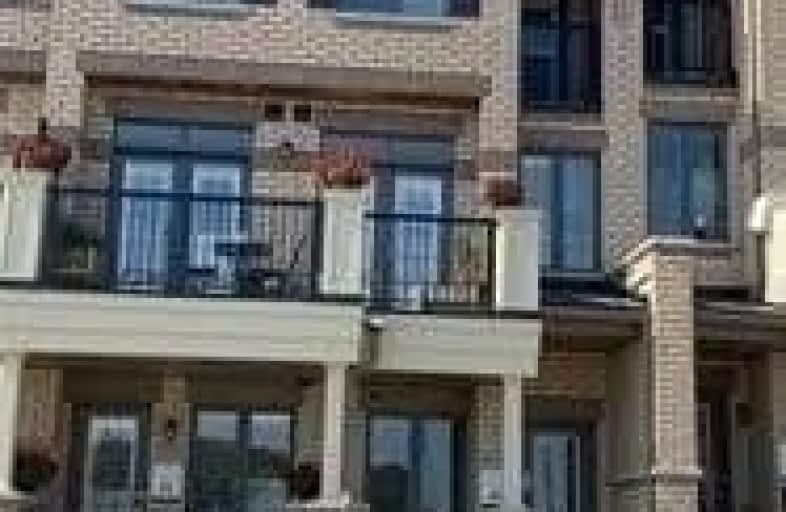Leased on May 18, 2021
Note: Property is not currently for sale or for rent.

-
Type: Condo Townhouse
-
Style: 3-Storey
-
Size: 1400 sqft
-
Pets: N
-
Lease Term: No Data
-
Possession: A.S.A.P.
-
All Inclusive: N
-
Age: 0-5 years
-
Days on Site: 1 Days
-
Added: May 17, 2021 (1 day on market)
-
Updated:
-
Last Checked: 2 months ago
-
MLS®#: N5237476
-
Listed By: Harvest realty ltd., brokerage
1 Year New Toenhome In The Beautiful Cornell Park Community. 3 Bedr Plus Large Foyer, Which Can Be Used As Extra Bedr Or Office. Direct Access To Garage, 2 Balconies, Updated Light Fixtures. Open Kitchen W/ Granite Counter And Center Island. Dining Room Walk Out To Balcony. Ensuite Master Bedr W/ Balcony. Close To 407, Shops, Parks, Schools, Public Transit, Hospital, Etc.. Shows A+
Extras
All Existing Appliances, Elf, Window Coverings. No Pets, Smoking And Bbq Not Allowed. Tenants To Pay For All Utilities.
Property Details
Facts for 460 Arthur Bonner Avenue, Markham
Status
Days on Market: 1
Last Status: Leased
Sold Date: May 18, 2021
Closed Date: May 21, 2021
Expiry Date: Sep 16, 2021
Sold Price: $2,700
Unavailable Date: May 18, 2021
Input Date: May 17, 2021
Prior LSC: Listing with no contract changes
Property
Status: Lease
Property Type: Condo Townhouse
Style: 3-Storey
Size (sq ft): 1400
Age: 0-5
Area: Markham
Community: Cornell
Availability Date: A.S.A.P.
Inside
Bedrooms: 3
Bathrooms: 3
Kitchens: 1
Rooms: 7
Den/Family Room: No
Patio Terrace: Open
Unit Exposure: South
Air Conditioning: Central Air
Fireplace: No
Laundry: Ensuite
Laundry Level: Lower
Central Vacuum: N
Washrooms: 3
Utilities
Utilities Included: N
Building
Stories: 1
Basement: None
Heat Type: Forced Air
Heat Source: Gas
Exterior: Brick
Elevator: N
UFFI: No
Energy Certificate: N
Green Verification Status: N
Private Entrance: N
Physically Handicapped-Equipped: N
Special Designation: Unknown
Retirement: N
Parking
Parking Included: Yes
Garage Type: Built-In
Parking Designation: Owned
Parking Features: Private
Covered Parking Spaces: 1
Total Parking Spaces: 2
Garage: 1
Locker
Locker: None
Fees
Building Insurance Included: Yes
Cable Included: No
Central A/C Included: No
Common Elements Included: Yes
Heating Included: No
Hydro Included: No
Water Included: No
Highlights
Feature: Hospital
Feature: Park
Feature: Public Transit
Feature: School
Land
Cross Street: Hwy 7 And 9th Line
Municipality District: Markham
Condo
Condo Registry Office: YRSC
Condo Corp#: 1440
Property Management: First Service Residential
Rooms
Room details for 460 Arthur Bonner Avenue, Markham
| Type | Dimensions | Description |
|---|---|---|
| Foyer Ground | 3.22 x 3.81 | Access To Garage, Window, Laminate |
| Living Main | 3.17 x 4.45 | Large Window, Open Concept, Laminate |
| Dining Main | 3.17 x 3.29 | W/O To Balcony, Window, Laminate |
| Kitchen Main | 2.50 x 3.47 | Granite Counter, Stainless Steel Appl, Open Concept |
| Master Upper | 3.17 x 4.08 | Broadloom, 3 Pc Ensuite, Balcony |
| 2nd Br Upper | 2.56 x 2.62 | Broadloom, Closet, Window |
| 3rd Br Upper | 2.56 x 2.62 | Broadloom, Closet, Window |
| XXXXXXXX | XXX XX, XXXX |
XXXXXX XXX XXXX |
$X,XXX |
| XXX XX, XXXX |
XXXXXX XXX XXXX |
$X,XXX | |
| XXXXXXXX | XXX XX, XXXX |
XXXX XXX XXXX |
$XXX,XXX |
| XXX XX, XXXX |
XXXXXX XXX XXXX |
$XXX,XXX | |
| XXXXXXXX | XXX XX, XXXX |
XXXXXXX XXX XXXX |
|
| XXX XX, XXXX |
XXXXXX XXX XXXX |
$XXX,XXX | |
| XXXXXXXX | XXX XX, XXXX |
XXXXXX XXX XXXX |
$X,XXX |
| XXX XX, XXXX |
XXXXXX XXX XXXX |
$X,XXX |
| XXXXXXXX XXXXXX | XXX XX, XXXX | $2,700 XXX XXXX |
| XXXXXXXX XXXXXX | XXX XX, XXXX | $2,620 XXX XXXX |
| XXXXXXXX XXXX | XXX XX, XXXX | $858,000 XXX XXXX |
| XXXXXXXX XXXXXX | XXX XX, XXXX | $878,000 XXX XXXX |
| XXXXXXXX XXXXXXX | XXX XX, XXXX | XXX XXXX |
| XXXXXXXX XXXXXX | XXX XX, XXXX | $878,000 XXX XXXX |
| XXXXXXXX XXXXXX | XXX XX, XXXX | $2,380 XXX XXXX |
| XXXXXXXX XXXXXX | XXX XX, XXXX | $2,380 XXX XXXX |

William Armstrong Public School
Elementary: PublicReesor Park Public School
Elementary: PublicLittle Rouge Public School
Elementary: PublicCornell Village Public School
Elementary: PublicLegacy Public School
Elementary: PublicBlack Walnut Public School
Elementary: PublicBill Hogarth Secondary School
Secondary: PublicFather Michael McGivney Catholic Academy High School
Secondary: CatholicMiddlefield Collegiate Institute
Secondary: PublicSt Brother André Catholic High School
Secondary: CatholicMarkham District High School
Secondary: PublicBur Oak Secondary School
Secondary: Public

