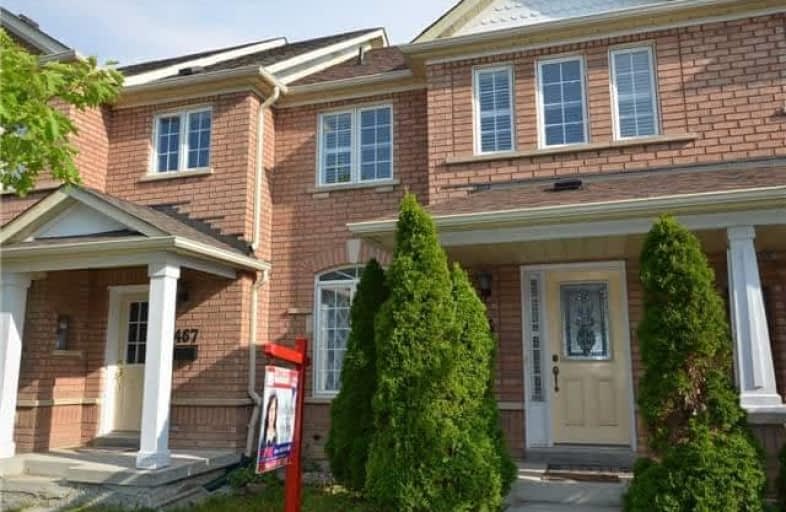Note: Property is not currently for sale or for rent.

-
Type: Att/Row/Twnhouse
-
Style: 2-Storey
-
Lot Size: 19.36 x 0 Feet
-
Age: No Data
-
Taxes: $3,351 per year
-
Days on Site: 6 Days
-
Added: Sep 07, 2019 (6 days on market)
-
Updated:
-
Last Checked: 2 months ago
-
MLS®#: N4179851
-
Listed By: Re/max crossroads realty inc., brokerage
Excellent Location, Beautiful Freehold Townhouse In The High Demand Berczy Area, Walk To Park, Supermart,Bank & Resturant And York Transit. Top Ranked Pierre Elliott Trudeau H.S. New Paint, Replaced Roof.Open Concept Living & Dining Room, Family Size Eat-In Kitchen,Wood Floor Thru-Out On Main & 2nd Floor, Large Master Bedroom With Sitting Area And Walk-In Closet. Excellent For The First Time Buyer To Own Their House.
Extras
Existing Fridge, Stove,Kitchen Hood, Washer & Dyer, All Electrical Light Fixtures, Cac, All Window Blinds And Covering, Gas Furnace.
Property Details
Facts for 465 Bur Oak Avenue, Markham
Status
Days on Market: 6
Last Status: Sold
Sold Date: Jul 09, 2018
Closed Date: Aug 15, 2018
Expiry Date: Dec 03, 2018
Sold Price: $713,000
Unavailable Date: Jul 09, 2018
Input Date: Jul 03, 2018
Prior LSC: Listing with no contract changes
Property
Status: Sale
Property Type: Att/Row/Twnhouse
Style: 2-Storey
Area: Markham
Community: Berczy
Availability Date: Immed/Tba
Inside
Bedrooms: 3
Bathrooms: 2
Kitchens: 1
Rooms: 6
Den/Family Room: No
Air Conditioning: Central Air
Fireplace: No
Laundry Level: Lower
Central Vacuum: N
Washrooms: 2
Building
Basement: Unfinished
Heat Type: Forced Air
Heat Source: Gas
Exterior: Brick
Elevator: N
Energy Certificate: N
Green Verification Status: N
Water Supply: Municipal
Physically Handicapped-Equipped: N
Special Designation: Unknown
Retirement: N
Parking
Driveway: Private
Garage Spaces: 1
Garage Type: Attached
Covered Parking Spaces: 1
Total Parking Spaces: 2
Fees
Tax Year: 2018
Tax Legal Description: Pt Blk 125, Pl65M3418, Pts 16,17,18,19, 65R23828
Taxes: $3,351
Land
Cross Street: Mccowan/Bur Oak/Kenn
Municipality District: Markham
Fronting On: South
Pool: None
Sewer: Sewers
Lot Frontage: 19.36 Feet
Lot Irregularities: As Per Survey
Acres: < .50
Zoning: Residential
Rooms
Room details for 465 Bur Oak Avenue, Markham
| Type | Dimensions | Description |
|---|---|---|
| Living Main | 5.49 x 3.35 | Parquet Floor, Combined W/Dining, Open Concept |
| Dining Main | 5.49 x 3.35 | Parquet Floor, Combined W/Living, Open Concept |
| Kitchen Main | 3.05 x 2.74 | Ceramic Floor, Family Size Kitchen, W/O To Yard |
| Breakfast Main | 2.62 x 2.93 | Ceramic Floor, Combined W/Kitchen, W/O To Yard |
| Master 2nd | 3.96 x 5.67 | Laminate, W/I Closet |
| 2nd Br 2nd | 2.94 x 2.93 | Laminate, Large Closet |
| 3rd Br 2nd | 2.94 x 2.94 | Laminate, Large Closet |
| XXXXXXXX | XXX XX, XXXX |
XXXX XXX XXXX |
$XXX,XXX |
| XXX XX, XXXX |
XXXXXX XXX XXXX |
$XXX,XXX |
| XXXXXXXX XXXX | XXX XX, XXXX | $713,000 XXX XXXX |
| XXXXXXXX XXXXXX | XXX XX, XXXX | $698,000 XXX XXXX |

Fred Varley Public School
Elementary: PublicAll Saints Catholic Elementary School
Elementary: CatholicSan Lorenzo Ruiz Catholic Elementary School
Elementary: CatholicJohn McCrae Public School
Elementary: PublicCastlemore Elementary Public School
Elementary: PublicStonebridge Public School
Elementary: PublicMarkville Secondary School
Secondary: PublicSt Brother André Catholic High School
Secondary: CatholicBill Crothers Secondary School
Secondary: PublicMarkham District High School
Secondary: PublicBur Oak Secondary School
Secondary: PublicPierre Elliott Trudeau High School
Secondary: Public

