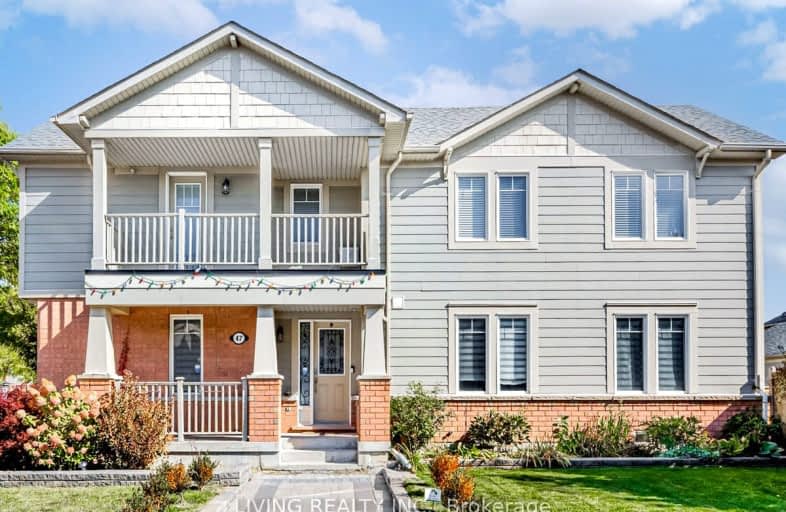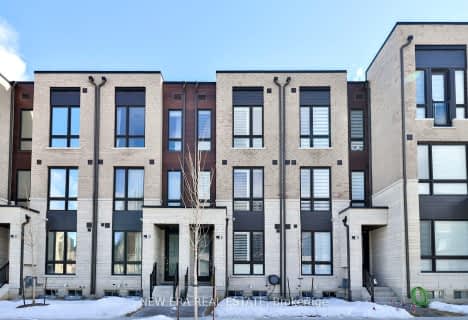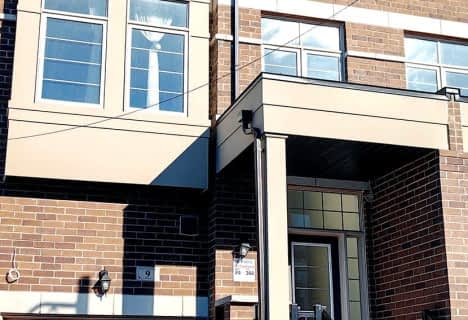
St Kateri Tekakwitha Catholic Elementary School
Elementary: Catholic
0.92 km
Reesor Park Public School
Elementary: Public
1.22 km
Little Rouge Public School
Elementary: Public
0.74 km
Greensborough Public School
Elementary: Public
0.86 km
Cornell Village Public School
Elementary: Public
0.52 km
Black Walnut Public School
Elementary: Public
1.28 km
Bill Hogarth Secondary School
Secondary: Public
0.67 km
Markville Secondary School
Secondary: Public
4.57 km
Middlefield Collegiate Institute
Secondary: Public
5.85 km
St Brother André Catholic High School
Secondary: Catholic
1.69 km
Markham District High School
Secondary: Public
1.95 km
Bur Oak Secondary School
Secondary: Public
3.26 km
-
Reesor Park
ON 1.15km -
Centennial Park
330 Bullock Dr, Ontario 4.88km -
Monarch Park
Ontario 5.88km
-
TD Canada Trust ATM
9225 9th Line, Markham ON L6B 1A8 0.15km -
Scotiabank
1260 Castlemore Ave, Markham ON L6E 0H7 2.57km -
TD Bank Financial Group
9870 Hwy 48 (Major Mackenzie Dr), Markham ON L6E 0H7 2.69km














