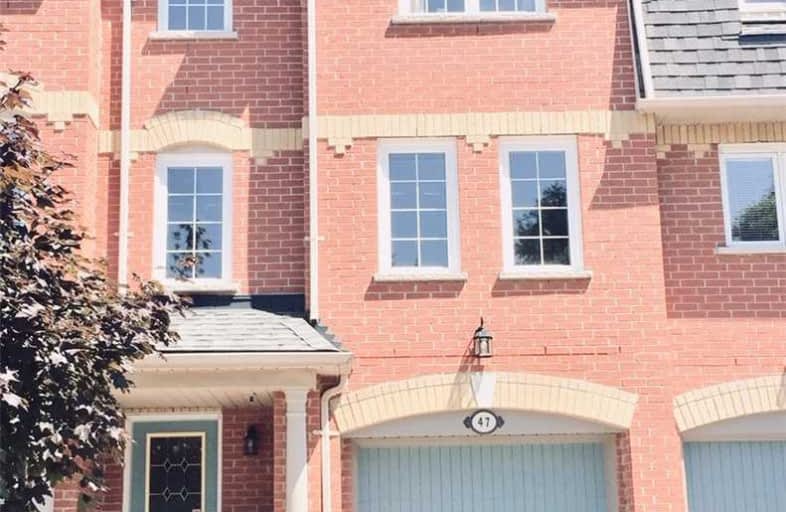Sold on Aug 05, 2019
Note: Property is not currently for sale or for rent.

-
Type: Condo Townhouse
-
Style: 3-Storey
-
Size: 1400 sqft
-
Pets: Restrict
-
Age: No Data
-
Taxes: $2,753 per year
-
Maintenance Fees: 435 /mo
-
Days on Site: 38 Days
-
Added: Sep 07, 2019 (1 month on market)
-
Updated:
-
Last Checked: 1 month ago
-
MLS®#: N4501482
-
Listed By: Sutton group-heritage realty inc., brokerage
Super Amazing Location In The Heart Of Old Markham Village,A Few Steps To The Go Station And Main Street Shops,Restaurants,Schools And Entertainment,Great Commute To Downtown.This Nearly 1500 Sq Ft Executive Townhouse Withreasonable Maintenance Fees,Lots Of Upgrades,Hardwood Thru-Out Including Stairs,Updated Kitchen With Quality Granite Counters,S/S Appliances,Pot Lights,Skylight.Very Well Maintained,This Is In Move-In Condition.Enclosed Neighbourhood Street.
Extras
S/S Appliances, Fridge, Stove, B/I Dishwasher,Over The Range Microwave Fan,F/L Washer & Dryer,Gdo & Remote,Shed,Cac,Cvac & Attachments & Kick Starter,All Elf's,All Window Coverings,Hwt,Furnace,A/C Are Rental.
Property Details
Facts for 47 Marmill Way, Markham
Status
Days on Market: 38
Last Status: Sold
Sold Date: Aug 05, 2019
Closed Date: Oct 25, 2019
Expiry Date: Oct 31, 2019
Sold Price: $615,000
Unavailable Date: Aug 05, 2019
Input Date: Jun 28, 2019
Property
Status: Sale
Property Type: Condo Townhouse
Style: 3-Storey
Size (sq ft): 1400
Area: Markham
Community: Old Markham Village
Availability Date: 60-90 Tba
Inside
Bedrooms: 3
Bedrooms Plus: 1
Bathrooms: 2
Kitchens: 1
Rooms: 6
Den/Family Room: Yes
Patio Terrace: None
Unit Exposure: North West
Air Conditioning: Central Air
Fireplace: No
Laundry Level: Lower
Ensuite Laundry: Yes
Washrooms: 2
Building
Stories: 1
Basement: None
Heat Type: Forced Air
Heat Source: Gas
Exterior: Brick
Special Designation: Unknown
Parking
Parking Included: Yes
Garage Type: Built-In
Parking Designation: Owned
Parking Features: Private
Covered Parking Spaces: 1
Total Parking Spaces: 2
Garage: 1
Locker
Locker: None
Fees
Tax Year: 2018
Taxes Included: No
Building Insurance Included: Yes
Cable Included: No
Central A/C Included: No
Common Elements Included: Yes
Heating Included: No
Hydro Included: No
Water Included: Yes
Taxes: $2,753
Land
Cross Street: Markham Rd / Bullock
Municipality District: Markham
Condo
Condo Registry Office: N/A
Condo Corp#: 882
Property Management: Icc Property Management Ltd.
Additional Media
- Virtual Tour: https://tours.toronto360tours.com/public/vtour/display/1321095?idx=1#!/
Rooms
Room details for 47 Marmill Way, Markham
| Type | Dimensions | Description |
|---|---|---|
| Office Ground | 2.84 x 4.15 | Laminate, Above Grade Window |
| Laundry Ground | 1.00 x 1.00 | Large Closet |
| Family Main | 4.17 x 5.37 | Hardwood Floor, Combined W/Dining |
| Dining Main | 4.17 x 5.37 | Hardwood Floor, B/I Shelves, Combined W/Family |
| Breakfast Main | 2.64 x 2.90 | Hardwood Floor, W/O To Yard, Sliding Doors |
| Kitchen Main | 2.90 x 3.30 | Hardwood Floor, Granite Counter, Pot Lights |
| Master Upper | 3.29 x 4.61 | Hardwood Floor, Double Closet |
| 2nd Br Upper | 2.70 x 3.55 | Hardwood Floor, Double Closet, Large Window |
| 3rd Br Upper | 2.49 x 2.89 | Hardwood Floor, Double Closet |
| XXXXXXXX | XXX XX, XXXX |
XXXX XXX XXXX |
$XXX,XXX |
| XXX XX, XXXX |
XXXXXX XXX XXXX |
$XXX,XXX | |
| XXXXXXXX | XXX XX, XXXX |
XXXXXXX XXX XXXX |
|
| XXX XX, XXXX |
XXXXXX XXX XXXX |
$XXX,XXX | |
| XXXXXXXX | XXX XX, XXXX |
XXXXXXX XXX XXXX |
|
| XXX XX, XXXX |
XXXXXX XXX XXXX |
$XXX,XXX | |
| XXXXXXXX | XXX XX, XXXX |
XXXX XXX XXXX |
$XXX,XXX |
| XXX XX, XXXX |
XXXXXX XXX XXXX |
$XXX,XXX |
| XXXXXXXX XXXX | XXX XX, XXXX | $615,000 XXX XXXX |
| XXXXXXXX XXXXXX | XXX XX, XXXX | $614,900 XXX XXXX |
| XXXXXXXX XXXXXXX | XXX XX, XXXX | XXX XXXX |
| XXXXXXXX XXXXXX | XXX XX, XXXX | $599,999 XXX XXXX |
| XXXXXXXX XXXXXXX | XXX XX, XXXX | XXX XXXX |
| XXXXXXXX XXXXXX | XXX XX, XXXX | $648,800 XXX XXXX |
| XXXXXXXX XXXX | XXX XX, XXXX | $605,000 XXX XXXX |
| XXXXXXXX XXXXXX | XXX XX, XXXX | $599,000 XXX XXXX |

E T Crowle Public School
Elementary: PublicRamer Wood Public School
Elementary: PublicJames Robinson Public School
Elementary: PublicSt Patrick Catholic Elementary School
Elementary: CatholicFranklin Street Public School
Elementary: PublicSt Joseph Catholic Elementary School
Elementary: CatholicBill Hogarth Secondary School
Secondary: PublicMarkville Secondary School
Secondary: PublicMiddlefield Collegiate Institute
Secondary: PublicSt Brother André Catholic High School
Secondary: CatholicMarkham District High School
Secondary: PublicBur Oak Secondary School
Secondary: Public

