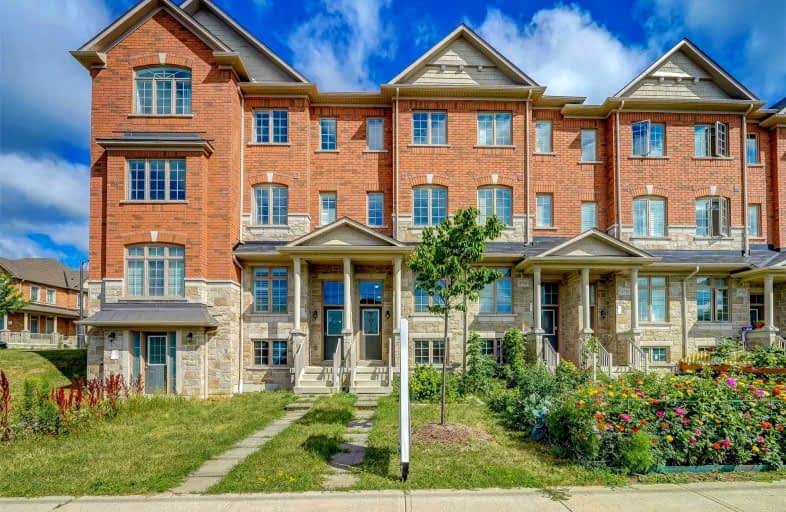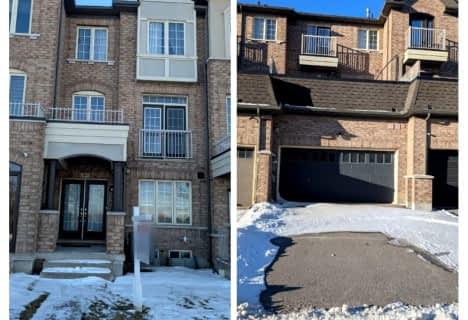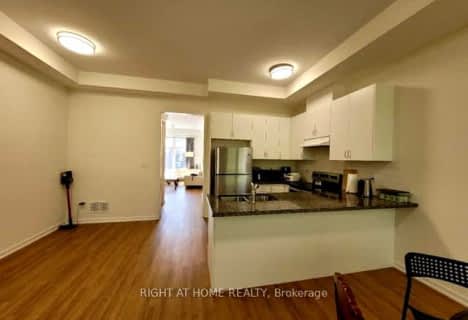
3D Walkthrough

St Matthew Catholic Elementary School
Elementary: Catholic
0.78 km
Unionville Public School
Elementary: Public
1.05 km
All Saints Catholic Elementary School
Elementary: Catholic
1.62 km
Central Park Public School
Elementary: Public
1.06 km
Beckett Farm Public School
Elementary: Public
0.43 km
Stonebridge Public School
Elementary: Public
1.23 km
Father Michael McGivney Catholic Academy High School
Secondary: Catholic
4.16 km
Markville Secondary School
Secondary: Public
1.36 km
Bill Crothers Secondary School
Secondary: Public
2.64 km
Unionville High School
Secondary: Public
3.62 km
Bur Oak Secondary School
Secondary: Public
2.73 km
Pierre Elliott Trudeau High School
Secondary: Public
1.10 km











