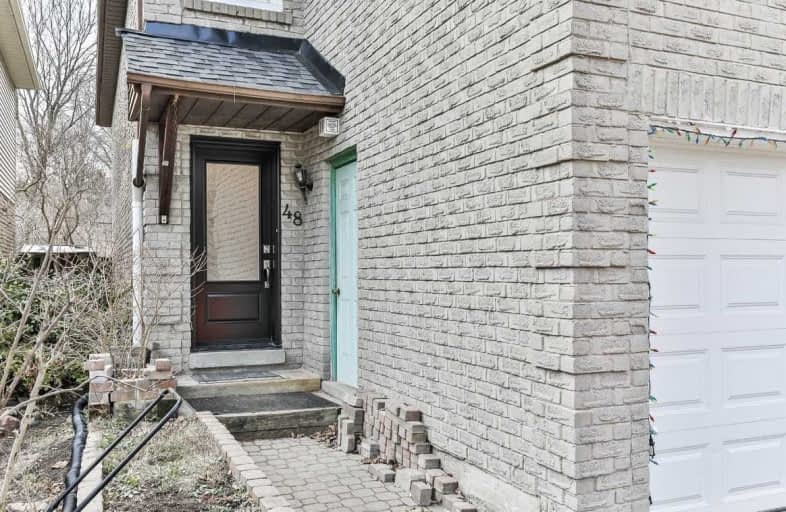Sold on Jun 05, 2020
Note: Property is not currently for sale or for rent.

-
Type: Detached
-
Style: 2-Storey
-
Size: 2000 sqft
-
Lot Size: 35.27 x 109.19 Feet
-
Age: No Data
-
Taxes: $3,901 per year
-
Days on Site: 8 Days
-
Added: May 27, 2020 (1 week on market)
-
Updated:
-
Last Checked: 2 months ago
-
MLS®#: N4773367
-
Listed By: Forest hill real estate inc., brokerage
Turn Key! Five Star Quality!! Fully Upgraded And Remodeled!!! Immaculate And Spacious 5 Bedroom House. Backs Onto A Ravine! Minutes To Markham Go Station! Beautiful And Modern Open Concept Kitchen. Spacious Rooms On The Main Level. 5 Bedrooms On The 2nd Level + Skylight + Laundry Room + Master Br With En-Suite And Large Walk In Closet. 2 Bedroom Basement Apartment With A Kitchen And A Separate Entrance. Minutes To Parks, Schools, Hospital And Shopping.
Extras
Stainless Steel: Fridge, Gas Stove, B/I Dishwasher. Washer And Dryer. All Elfs. Basement: Fridge, Stove. Roof: 2 Yr. Drive Way: 1 Yr. Furnace And Ac: 4 Yr.
Property Details
Facts for 48 Bishop Crescent, Markham
Status
Days on Market: 8
Last Status: Sold
Sold Date: Jun 05, 2020
Closed Date: Aug 04, 2020
Expiry Date: Jul 31, 2020
Sold Price: $1,038,001
Unavailable Date: Jun 05, 2020
Input Date: May 28, 2020
Property
Status: Sale
Property Type: Detached
Style: 2-Storey
Size (sq ft): 2000
Area: Markham
Community: Markham Village
Availability Date: Tba
Inside
Bedrooms: 5
Bedrooms Plus: 2
Bathrooms: 4
Kitchens: 2
Rooms: 9
Den/Family Room: Yes
Air Conditioning: Central Air
Fireplace: No
Laundry Level: Upper
Washrooms: 4
Utilities
Electricity: Yes
Gas: Yes
Cable: Yes
Telephone: Yes
Building
Basement: Apartment
Basement 2: Sep Entrance
Heat Type: Forced Air
Heat Source: Gas
Exterior: Brick
UFFI: No
Water Supply: Municipal
Special Designation: Unknown
Parking
Driveway: Private
Garage Spaces: 2
Garage Type: Attached
Covered Parking Spaces: 4
Total Parking Spaces: 6
Fees
Tax Year: 2019
Tax Legal Description: Lot 67Rplan1899*
Taxes: $3,901
Highlights
Feature: Fenced Yard
Feature: Hospital
Feature: Park
Feature: Public Transit
Feature: Ravine
Feature: School
Land
Cross Street: Markham/16th Ave
Municipality District: Markham
Fronting On: North
Pool: None
Sewer: Sewers
Lot Depth: 109.19 Feet
Lot Frontage: 35.27 Feet
Zoning: Res
Additional Media
- Virtual Tour: https://ppvt.ca/48bishop
Rooms
Room details for 48 Bishop Crescent, Markham
| Type | Dimensions | Description |
|---|---|---|
| Living Ground | 4.40 x 6.00 | Combined W/Dining, Hardwood Floor, Pot Lights |
| Dining Ground | 4.40 x 6.00 | Combined W/Living, Hardwood Floor, Pot Lights |
| Kitchen Ground | 3.18 x 5.12 | Open Concept, Breakfast Area, W/O To Patio |
| Family Ground | 3.40 x 5.40 | Hardwood Floor, Brick Fireplace, Pot Lights |
| Master 2nd | 4.30 x 5.20 | Hardwood Floor, 4 Pc Ensuite, W/I Closet |
| 2nd Br 2nd | 3.50 x 4.20 | Hardwood Floor, Window, Closet |
| 3rd Br 2nd | 3.10 x 4.50 | Hardwood Floor, Window, Closet |
| 4th Br 2nd | 3.00 x 3.50 | Hardwood Floor, Window, Closet |
| 5th Br 2nd | 2.60 x 4.00 | Hardwood Floor, Window |
| Br Bsmt | - | Laminate, Window |
| 2nd Br Bsmt | - | Laminate |
| Living Bsmt | - | Laminate, Combined W/Dining, Pot Lights |
| XXXXXXXX | XXX XX, XXXX |
XXXX XXX XXXX |
$X,XXX,XXX |
| XXX XX, XXXX |
XXXXXX XXX XXXX |
$XXX,XXX | |
| XXXXXXXX | XXX XX, XXXX |
XXXXXXX XXX XXXX |
|
| XXX XX, XXXX |
XXXXXX XXX XXXX |
$X,XXX,XXX |
| XXXXXXXX XXXX | XXX XX, XXXX | $1,038,001 XXX XXXX |
| XXXXXXXX XXXXXX | XXX XX, XXXX | $988,000 XXX XXXX |
| XXXXXXXX XXXXXXX | XXX XX, XXXX | XXX XXXX |
| XXXXXXXX XXXXXX | XXX XX, XXXX | $1,085,000 XXX XXXX |

E T Crowle Public School
Elementary: PublicJames Robinson Public School
Elementary: PublicSt Kateri Tekakwitha Catholic Elementary School
Elementary: CatholicFranklin Street Public School
Elementary: PublicSt Joseph Catholic Elementary School
Elementary: CatholicReesor Park Public School
Elementary: PublicBill Hogarth Secondary School
Secondary: PublicMarkville Secondary School
Secondary: PublicMiddlefield Collegiate Institute
Secondary: PublicSt Brother André Catholic High School
Secondary: CatholicMarkham District High School
Secondary: PublicBur Oak Secondary School
Secondary: Public

