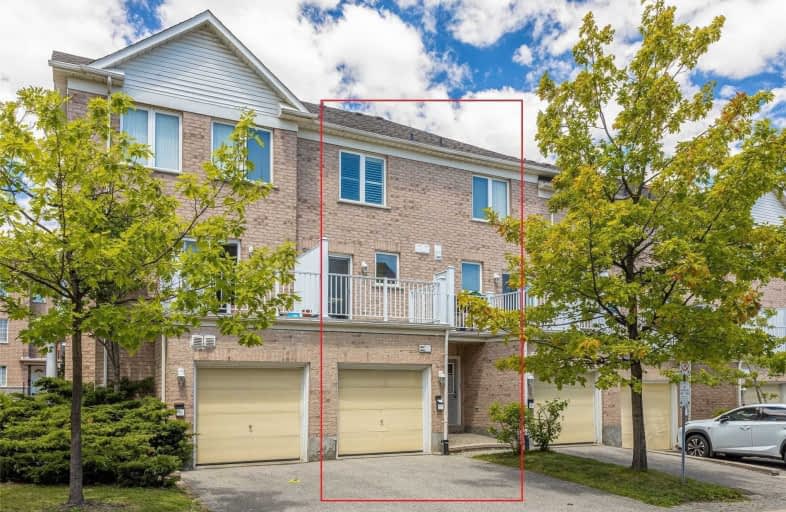Removed on Dec 30, 2020
Note: Property is not currently for sale or for rent.

-
Type: Condo Townhouse
-
Style: 3-Storey
-
Size: 1400 sqft
-
Pets: N
-
Lease Term: No Data
-
Possession: No Data
-
All Inclusive: Y
-
Age: No Data
-
Days on Site: 5 Days
-
Added: Oct 20, 2020 (5 days on market)
-
Updated:
-
Last Checked: 3 months ago
-
MLS®#: N4965406
-
Listed By: Superstars realty ltd., brokerage
Well Maintained Bright And Beautiful Ensuite Bedrooms In Town Home In High Demand Area, Can Rent Either One Or Both Bedrooms, Direct Exit To Garage, Skylight Over The Staircase, 9 Feet Ceiling, Newer Hardwood Throughout, Newer Roof, Fresh Painting, Fully Renovated Kitchen With Granite Counter Top, Movable Island And S/S Appliances, Top Ib School - St. Robert, Close To Hwy7, 407 & 404, Shopping And All Amenities. 7 Mins To Langstaff Go.
Extras
S/S Fridge, S/S Range Hood, S/S Stove,Washer + Dryer (2018), Furnace & Hwt & Ac(2015), Cac & Central Vacuum Systems; Ecobee Thermostat (As Is).
Property Details
Facts for 48 Leitchcroft Crescent, Markham
Status
Days on Market: 5
Last Status: Listing with no contract changes
Sold Date: Jun 18, 2025
Closed Date: Nov 30, -0001
Expiry Date: Dec 30, 2020
Unavailable Date: Nov 30, -0001
Input Date: Oct 23, 2020
Property
Status: Lease
Property Type: Condo Townhouse
Style: 3-Storey
Size (sq ft): 1400
Area: Markham
Community: Commerce Valley
Inside
Bedrooms: 2
Bathrooms: 2
Kitchens: 1
Rooms: 5
Den/Family Room: Yes
Patio Terrace: Open
Unit Exposure: South
Air Conditioning: Central Air
Fireplace: Yes
Laundry:
Washrooms: 2
Utilities
Utilities Included: Y
Building
Stories: 1
Basement: None
Heat Type: Forced Air
Heat Source: Gas
Exterior: Brick
Private Entrance: Y
Special Designation: Unknown
Parking
Garage Type: Built-In
Parking Designation: Owned
Parking Features: Private
Covered Parking Spaces: 1
Total Parking Spaces: 1
Locker
Locker: None
Land
Cross Street: Leslie/Hwy 7
Municipality District: Markham
Condo
Condo Registry Office: YRCC
Condo Corp#: 950
Property Management: Connium Management Inc.
Rooms
Room details for 48 Leitchcroft Crescent, Markham
| Type | Dimensions | Description |
|---|---|---|
| Br Ground | 3.05 x 3.99 | Hardwood Floor, 3 Pc Ensuite, Closet |
| Br 3rd | 2.71 x 3.57 | Hardwood Floor, 3 Pc Ensuite, Closet |
| Kitchen 2nd | 2.17 x 3.99 | Ceramic Floor, Eat-In Kitchen, Open Concept |
| Living 2nd | 2.99 x 3.99 | Hardwood Floor, Large Window, Combined W/Dining |
| Dining 2nd | 2.44 x 3.29 | Hardwood Floor, Combined W/Living |
| XXXXXXXX | XXX XX, XXXX |
XXXXXXX XXX XXXX |
|
| XXX XX, XXXX |
XXXXXX XXX XXXX |
$XXX | |
| XXXXXXXX | XXX XX, XXXX |
XXXX XXX XXXX |
$XXX,XXX |
| XXX XX, XXXX |
XXXXXX XXX XXXX |
$XXX,XXX | |
| XXXXXXXX | XXX XX, XXXX |
XXXXXXX XXX XXXX |
|
| XXX XX, XXXX |
XXXXXX XXX XXXX |
$XXX,XXX | |
| XXXXXXXX | XXX XX, XXXX |
XXXX XXX XXXX |
$XXX,XXX |
| XXX XX, XXXX |
XXXXXX XXX XXXX |
$XXX,XXX | |
| XXXXXXXX | XXX XX, XXXX |
XXXXXXX XXX XXXX |
|
| XXX XX, XXXX |
XXXXXX XXX XXXX |
$XXX,XXX |
| XXXXXXXX XXXXXXX | XXX XX, XXXX | XXX XXXX |
| XXXXXXXX XXXXXX | XXX XX, XXXX | $800 XXX XXXX |
| XXXXXXXX XXXX | XXX XX, XXXX | $790,000 XXX XXXX |
| XXXXXXXX XXXXXX | XXX XX, XXXX | $788,000 XXX XXXX |
| XXXXXXXX XXXXXXX | XXX XX, XXXX | XXX XXXX |
| XXXXXXXX XXXXXX | XXX XX, XXXX | $799,800 XXX XXXX |
| XXXXXXXX XXXX | XXX XX, XXXX | $690,000 XXX XXXX |
| XXXXXXXX XXXXXX | XXX XX, XXXX | $599,900 XXX XXXX |
| XXXXXXXX XXXXXXX | XXX XX, XXXX | XXX XXXX |
| XXXXXXXX XXXXXX | XXX XX, XXXX | $725,000 XXX XXXX |

St Rene Goupil-St Luke Catholic Elementary School
Elementary: CatholicBayview Fairways Public School
Elementary: PublicWillowbrook Public School
Elementary: PublicChrist the King Catholic Elementary School
Elementary: CatholicAdrienne Clarkson Public School
Elementary: PublicDoncrest Public School
Elementary: PublicMsgr Fraser College (Northeast)
Secondary: CatholicThornlea Secondary School
Secondary: PublicA Y Jackson Secondary School
Secondary: PublicBrebeuf College School
Secondary: CatholicThornhill Secondary School
Secondary: PublicSt Robert Catholic High School
Secondary: Catholic

