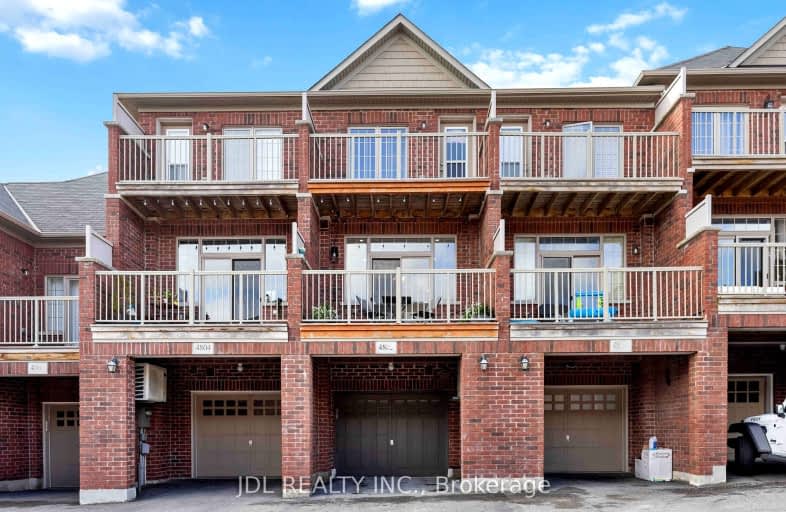Somewhat Walkable
- Some errands can be accomplished on foot.
Some Transit
- Most errands require a car.
Somewhat Bikeable
- Most errands require a car.

St Matthew Catholic Elementary School
Elementary: CatholicUnionville Public School
Elementary: PublicAll Saints Catholic Elementary School
Elementary: CatholicCentral Park Public School
Elementary: PublicBeckett Farm Public School
Elementary: PublicStonebridge Public School
Elementary: PublicFather Michael McGivney Catholic Academy High School
Secondary: CatholicMarkville Secondary School
Secondary: PublicBill Crothers Secondary School
Secondary: PublicUnionville High School
Secondary: PublicBur Oak Secondary School
Secondary: PublicPierre Elliott Trudeau High School
Secondary: Public-
Berczy Park
111 Glenbrook Dr, Markham ON L6C 2X2 1.02km -
Briarwood Park
118 Briarwood Rd, Markham ON L3R 2X5 2.5km -
Coppard Park
350 Highglen Ave, Markham ON L3S 3M2 4.66km
-
TD Bank Financial Group
9970 Kennedy Rd, Markham ON L6C 0M4 1.98km -
BMO Bank of Montreal
3993 Hwy 7 E (at Village Pkwy), Markham ON L3R 5M6 3.06km -
Scotiabank
8505 Warden Ave (at Highway 7 E), Markham ON L3R 0N2 3.66km
- 4 bath
- 3 bed
- 2000 sqft
54 Harvey Bunker Crescent, Markham, Ontario • L6C 3K4 • Angus Glen
- 3 bath
- 3 bed
60 Zio Carlo Drive, Markham, Ontario • L3R 5E1 • Village Green-South Unionville
- 3 bath
- 3 bed
- 2000 sqft
4157 Major Mackenzie Drive East, Markham, Ontario • L6C 3L5 • Angus Glen














