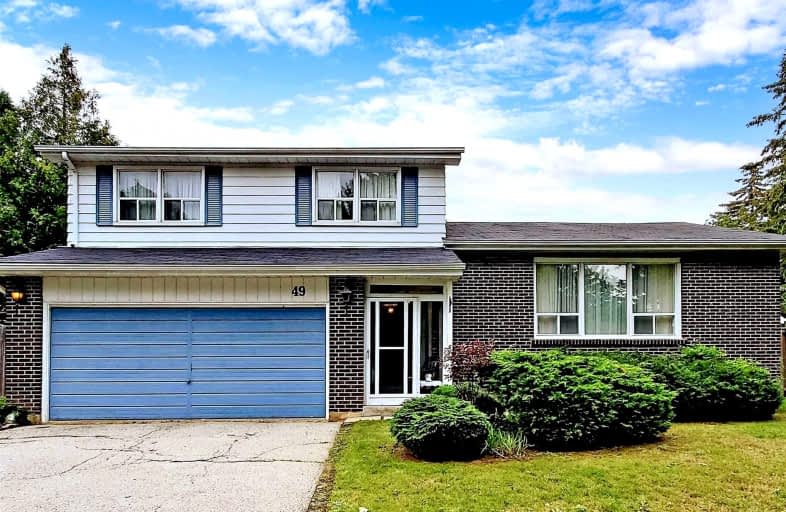
William Armstrong Public School
Elementary: Public
1.41 km
E T Crowle Public School
Elementary: Public
0.94 km
St Kateri Tekakwitha Catholic Elementary School
Elementary: Catholic
0.40 km
St Joseph Catholic Elementary School
Elementary: Catholic
0.76 km
Reesor Park Public School
Elementary: Public
0.19 km
Cornell Village Public School
Elementary: Public
1.00 km
Bill Hogarth Secondary School
Secondary: Public
1.42 km
Markville Secondary School
Secondary: Public
3.62 km
Middlefield Collegiate Institute
Secondary: Public
4.74 km
St Brother André Catholic High School
Secondary: Catholic
1.24 km
Markham District High School
Secondary: Public
0.83 km
Bur Oak Secondary School
Secondary: Public
2.85 km














