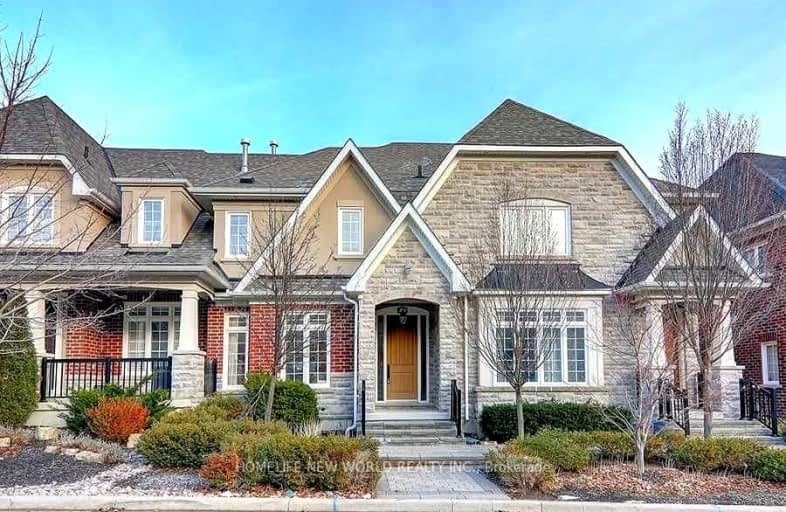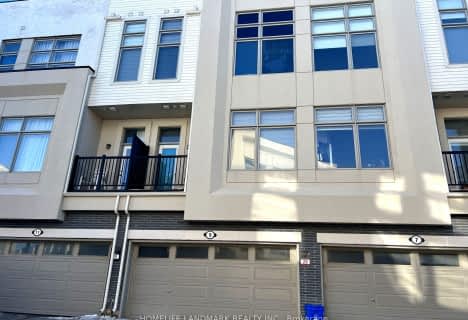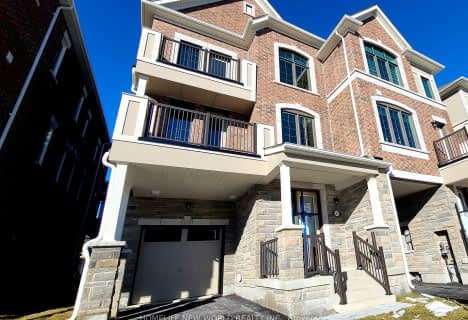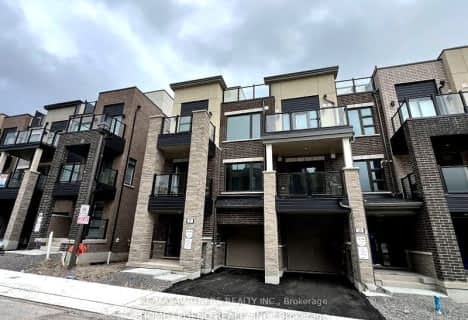Car-Dependent
- Almost all errands require a car.
Some Transit
- Most errands require a car.
Somewhat Bikeable
- Most errands require a car.

Unionville Public School
Elementary: PublicSt Monica Catholic Elementary School
Elementary: CatholicColedale Public School
Elementary: PublicBeckett Farm Public School
Elementary: PublicWilliam Berczy Public School
Elementary: PublicSt Justin Martyr Catholic Elementary School
Elementary: CatholicSt Augustine Catholic High School
Secondary: CatholicMarkville Secondary School
Secondary: PublicBill Crothers Secondary School
Secondary: PublicUnionville High School
Secondary: PublicBur Oak Secondary School
Secondary: PublicPierre Elliott Trudeau High School
Secondary: Public-
Briarwood Park
118 Briarwood Rd, Markham ON L3R 2X5 1.93km -
Monarch Park
Ontario 2.84km -
Richmond Green Sports Centre & Park
1300 Elgin Mills Rd E (at Leslie St.), Richmond Hill ON L4S 1M5 5.44km
-
BMO Bank of Montreal
710 Markland St (at Major Mackenzie Dr E), Markham ON L6C 0G6 3.15km -
RBC Royal Bank
4261 Hwy 7 E (at Village Pkwy.), Markham ON L3R 9W6 3.72km -
BMO Bank of Montreal
5760 Hwy 7, Markham ON L3P 1B4 4.79km
- 3 bath
- 3 bed
- 1500 sqft
23 Thomas Frisby Jr Crescent, Markham, Ontario • L6C 3L1 • Victoria Square
- 3 bath
- 3 bed
- 1500 sqft
4179 Major Mackenzie Drive East, Markham, Ontario • L6C 3L5 • Angus Glen














