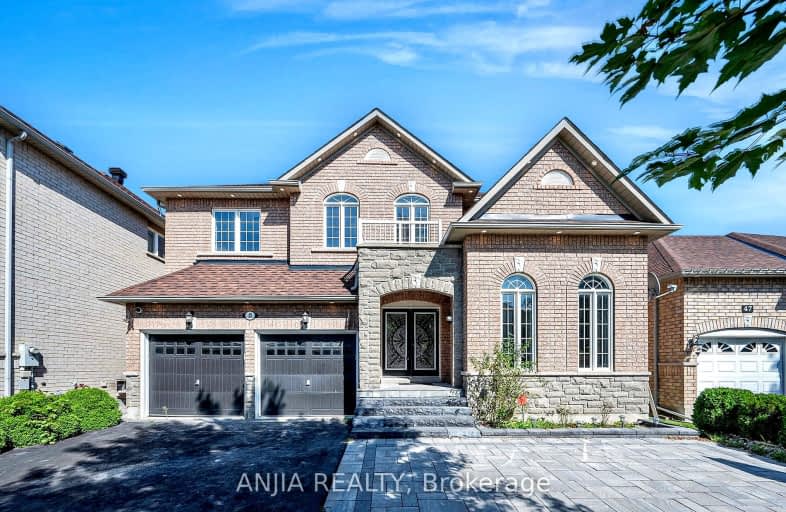Somewhat Walkable
- Some errands can be accomplished on foot.
Some Transit
- Most errands require a car.
Somewhat Bikeable
- Most errands require a car.

E T Crowle Public School
Elementary: PublicGreensborough Public School
Elementary: PublicWismer Public School
Elementary: PublicSam Chapman Public School
Elementary: PublicSt Julia Billiart Catholic Elementary School
Elementary: CatholicMount Joy Public School
Elementary: PublicBill Hogarth Secondary School
Secondary: PublicMarkville Secondary School
Secondary: PublicSt Brother André Catholic High School
Secondary: CatholicMarkham District High School
Secondary: PublicBur Oak Secondary School
Secondary: PublicPierre Elliott Trudeau High School
Secondary: Public-
Mint Leaf Park
Markham ON 1.67km -
Cornell Community Park
371 Cornell Centre Blvd, Markham ON L6B 0R1 3.16km -
Centennial Park
330 Bullock Dr, Ontario 4.41km
-
TD Bank Financial Group
9870 Hwy 48 (Major Mackenzie Dr), Markham ON L6E 0H7 0.77km -
RBC Royal Bank
60 Copper Creek Dr, Markham ON L6B 0P2 4.91km -
TD Bank Financial Group
7670 Markham Rd, Markham ON L3S 4S1 5.81km
- 5 bath
- 5 bed
- 3000 sqft
43 Stoney Creek Drive, Markham, Ontario • L6E 0K3 • Greensborough














