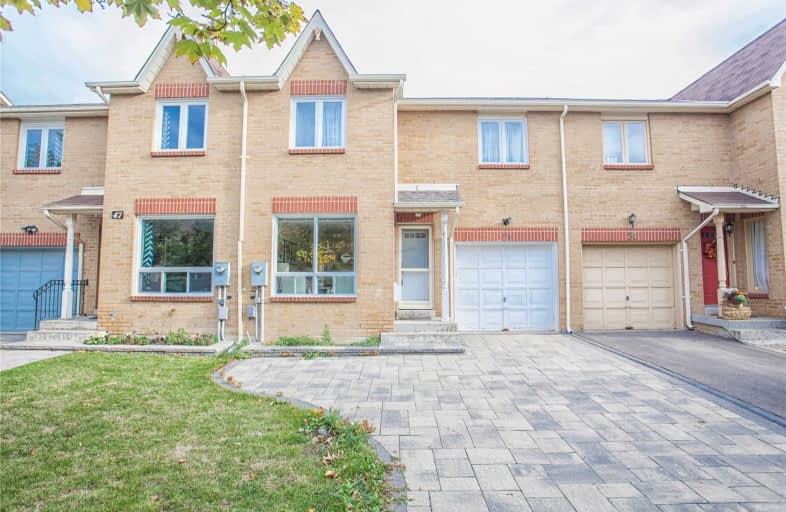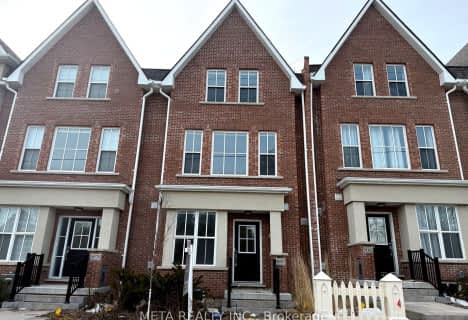Note: Property is not currently for sale or for rent.

-
Type: Att/Row/Twnhouse
-
Style: 2-Storey
-
Lot Size: 24.61 x 82.51 Feet
-
Age: No Data
-
Taxes: $3,650 per year
-
Days on Site: 10 Days
-
Added: Oct 18, 2019 (1 week on market)
-
Updated:
-
Last Checked: 3 months ago
-
MLS®#: N4601273
-
Listed By: Homelife landmark realty inc., brokerage
**Fully Upgraded Freehold Townhouse In Cachet**Can Park 3 Cars**Fully Fenced Backyard Face To Park**Walking Distance To Multi-Million Dollar Homes**Close To T&T**King Square Mall**First Markham Place**Angus Glen Golf Club**404**407**Hwy 7**Parks**Daycare**High Ranking Ashton Meadows Ps, Pierre Trudeau Hs (#10), St. Monica Es, St. Augustine Ss (#10)**Hardwood & Oak Stairs**Granite Kitchen & Wshrm Counter**Upgraded Cabinet**Paved Interlock **Vinyl Windows**
Extras
Ss Stove(2018), Ss Range Hood(2018), Ss Fridge(2018), Disherwasher(2019), Washer And Dryer(2018), All Elfs, All Window Coverings, Roof(2018), Interlock(2018)
Property Details
Facts for 49 Rachel Crescent, Markham
Status
Days on Market: 10
Last Status: Sold
Sold Date: Oct 17, 2019
Closed Date: Nov 18, 2019
Expiry Date: Jan 16, 2020
Sold Price: $776,000
Unavailable Date: Oct 17, 2019
Input Date: Oct 07, 2019
Property
Status: Sale
Property Type: Att/Row/Twnhouse
Style: 2-Storey
Area: Markham
Community: Cachet
Inside
Bedrooms: 3
Bedrooms Plus: 1
Bathrooms: 4
Kitchens: 1
Rooms: 7
Den/Family Room: No
Air Conditioning: Central Air
Fireplace: No
Laundry Level: Lower
Washrooms: 4
Building
Basement: Finished
Basement 2: Full
Heat Type: Forced Air
Heat Source: Gas
Exterior: Brick
Water Supply: Municipal
Special Designation: Unknown
Parking
Driveway: Private
Garage Spaces: 1
Garage Type: Attached
Covered Parking Spaces: 2
Total Parking Spaces: 3
Fees
Tax Year: 2019
Tax Legal Description: Pl 65M2834Pt Blk.24 Rp65R 15288 Pt 11
Taxes: $3,650
Highlights
Feature: Fenced Yard
Feature: Library
Feature: Park
Feature: Public Transit
Feature: Rec Centre
Feature: School
Land
Cross Street: Woodbine Ave & 16th
Municipality District: Markham
Fronting On: South
Pool: None
Sewer: Sewers
Lot Depth: 82.51 Feet
Lot Frontage: 24.61 Feet
Rooms
Room details for 49 Rachel Crescent, Markham
| Type | Dimensions | Description |
|---|---|---|
| Living Main | 3.05 x 5.61 | Hardwood Floor, Combined W/Dining, Large Window |
| Dining Main | 3.05 x 5.61 | Hardwood Floor, Combined W/Living |
| Kitchen Main | 2.60 x 5.00 | Ceramic Floor, W/O To Yard, Eat-In Kitchen |
| Master 2nd | 2.75 x 4.62 | Hardwood Floor, Large Closet, Large Window |
| 2nd Br 2nd | 2.74 x 4.29 | Hardwood Floor, Closet, Window |
| 3rd Br 2nd | 3.05 x 4.39 | Hardwood Floor, Closet, Window |
| 4th Br Bsmt | 2.47 x 2.75 | Ceramic Floor, Window |
| Rec Bsmt | 3.06 x 7.94 | Ceramic Floor, Open Concept, Pot Lights |
| XXXXXXXX | XXX XX, XXXX |
XXXX XXX XXXX |
$XXX,XXX |
| XXX XX, XXXX |
XXXXXX XXX XXXX |
$XXX,XXX | |
| XXXXXXXX | XXX XX, XXXX |
XXXXXXX XXX XXXX |
|
| XXX XX, XXXX |
XXXXXX XXX XXXX |
$XXX,XXX | |
| XXXXXXXX | XXX XX, XXXX |
XXXXXXX XXX XXXX |
|
| XXX XX, XXXX |
XXXXXX XXX XXXX |
$XXX,XXX |
| XXXXXXXX XXXX | XXX XX, XXXX | $776,000 XXX XXXX |
| XXXXXXXX XXXXXX | XXX XX, XXXX | $776,000 XXX XXXX |
| XXXXXXXX XXXXXXX | XXX XX, XXXX | XXX XXXX |
| XXXXXXXX XXXXXX | XXX XX, XXXX | $868,888 XXX XXXX |
| XXXXXXXX XXXXXXX | XXX XX, XXXX | XXX XXXX |
| XXXXXXXX XXXXXX | XXX XX, XXXX | $689,000 XXX XXXX |

Ashton Meadows Public School
Elementary: PublicÉÉC Sainte-Marguerite-Bourgeoys-Markham
Elementary: CatholicSt Monica Catholic Elementary School
Elementary: CatholicButtonville Public School
Elementary: PublicLincoln Alexander Public School
Elementary: PublicSt Justin Martyr Catholic Elementary School
Elementary: CatholicSt Augustine Catholic High School
Secondary: CatholicRichmond Green Secondary School
Secondary: PublicBill Crothers Secondary School
Secondary: PublicSt Robert Catholic High School
Secondary: CatholicUnionville High School
Secondary: PublicPierre Elliott Trudeau High School
Secondary: Public- 3 bath
- 3 bed
9080 WOODBINE Avenue, Markham, Ontario • L3R 0J8 • Buttonville



